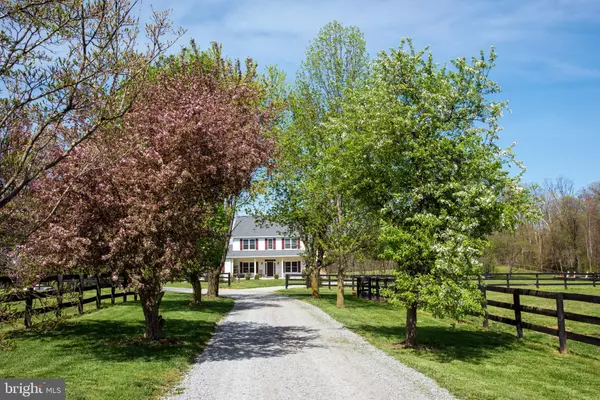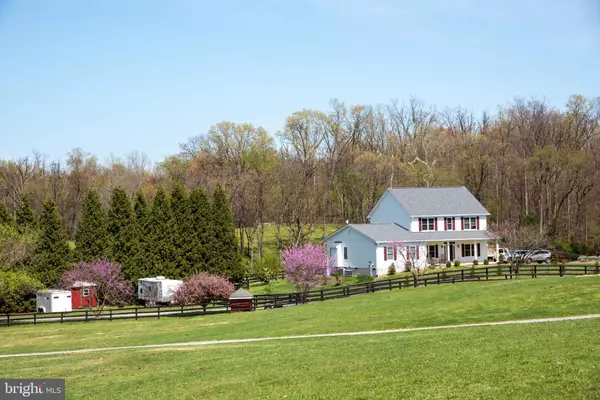3805, 3801 MILLWOOD RD Boyce, VA 22620
UPDATED:
01/08/2025 05:20 AM
Key Details
Property Type Single Family Home
Sub Type Detached
Listing Status Active
Purchase Type For Sale
Square Footage 3,010 sqft
Price per Sqft $614
Subdivision Locksley
MLS Listing ID VACL2002600
Style Colonial
Bedrooms 3
Full Baths 3
Half Baths 1
HOA Y/N N
Abv Grd Liv Area 3,010
Originating Board BRIGHT
Year Built 2002
Annual Tax Amount $3,209
Tax Year 2022
Lot Size 31.970 Acres
Acres 31.97
Property Description
The main house, built in 2022, is 3010 square feet, and is framed by flowering trees as one approaches up the driveway. A long, deep porch runs across the front. The main floor is an open plan kitchen, dining room, and living room, with a separate ground floor primary suite, complete with large bath and closet, and an office and powder room. There are two large bedrooms with en suite full baths on the second floor. One bedroom can also be accessed by an outside staircase. The flooring on the main level is oak, and upstairs is composite. The bathroom floors are finished with tile.
Other buildings on the 32+acre property include a 5-stall center aisle barn with wash stall, tack room, and office, and a beautiful 1,728 square foot apartment above. Between the barn and the building behind it there is storage for 320 bales of hay, farm equipment, a workshop, and a full set of show jumps. There are six run-in sheds and six paddocks, five with automatic waterers. The 3-board fencing is in very good condition.
Ride-out onto neighboring farms is available with permission from landowners.
Sandstone has been the site of a very successful horse show series, and has a loyal group of boarders and students, should the new owner want to continue a commercial operation.
All of the equipment needed to operate a successful horse business or a family farm for serious horse enthusiasts will be available for sale.
Location
State VA
County Clarke
Zoning AOC
Direction South
Rooms
Other Rooms Living Room, Dining Room, Primary Bedroom, Bedroom 2, Bedroom 3, Kitchen, Office
Main Level Bedrooms 1
Interior
Interior Features Additional Stairway, Breakfast Area, Ceiling Fan(s), Combination Dining/Living, Combination Kitchen/Dining, Entry Level Bedroom, Floor Plan - Open, Kitchen - Country, Kitchen - Island, Pantry, Primary Bath(s), Walk-in Closet(s), Wood Floors, Upgraded Countertops, Water Treat System
Hot Water Electric
Heating Heat Pump - Electric BackUp, Heat Pump(s)
Cooling Central A/C, Heat Pump(s)
Flooring Engineered Wood, Hardwood, Tile/Brick
Fireplaces Number 1
Fireplaces Type Gas/Propane, Mantel(s)
Equipment Dishwasher, Dryer, Icemaker, Refrigerator, Washer, Washer/Dryer Stacked, Water Heater, Range Hood, Extra Refrigerator/Freezer, Oven/Range - Gas
Fireplace Y
Appliance Dishwasher, Dryer, Icemaker, Refrigerator, Washer, Washer/Dryer Stacked, Water Heater, Range Hood, Extra Refrigerator/Freezer, Oven/Range - Gas
Heat Source Electric
Laundry Main Floor, Upper Floor
Exterior
Utilities Available Propane, Electric Available
Water Access N
View Mountain, Pasture, Trees/Woods
Roof Type Architectural Shingle
Accessibility Other
Garage N
Building
Lot Description Adjoins - Open Space, Landscaping, Open, Road Frontage
Story 2
Foundation Crawl Space
Sewer Septic = # of BR
Water Well
Architectural Style Colonial
Level or Stories 2
Additional Building Above Grade, Below Grade
Structure Type 9'+ Ceilings,Dry Wall
New Construction N
Schools
School District Clarke County Public Schools
Others
Pets Allowed Y
Senior Community No
Tax ID 30-2--5
Ownership Fee Simple
SqFt Source Assessor
Acceptable Financing Cash, Conventional
Listing Terms Cash, Conventional
Financing Cash,Conventional
Special Listing Condition Standard
Pets Allowed No Pet Restrictions





