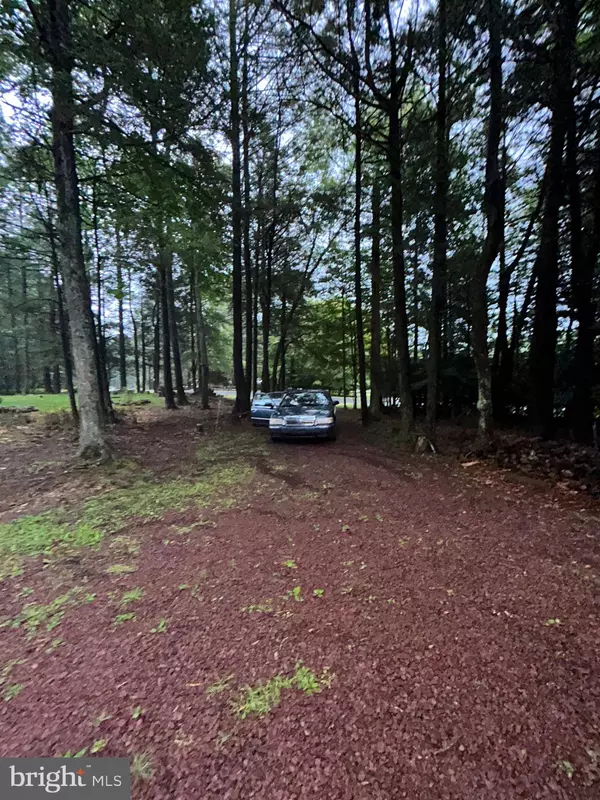47 HOLIDAY DR Albrightsville, PA 18210
UPDATED:
12/03/2024 03:20 PM
Key Details
Property Type Single Family Home
Sub Type Detached
Listing Status Active
Purchase Type For Sale
Square Footage 1,880 sqft
Price per Sqft $154
Subdivision Albrightsville
MLS Listing ID PACC2004660
Style Loft with Bedrooms,Chalet
Bedrooms 4
Full Baths 2
HOA Fees $42/mo
HOA Y/N Y
Abv Grd Liv Area 1,880
Originating Board BRIGHT
Year Built 1988
Annual Tax Amount $3,155
Tax Year 2022
Lot Size 1.000 Acres
Acres 1.0
Lot Dimensions 0.00 x 0.00
Property Description
Welcome to this big beautiful 4 bedroom 2 bathroom detached single-family chalet that sits on an acre of land, between 2 lots located in the Holiday Pocono Civic community in Albrightsville PA. This property has so much to offer, including a bar, wood burning stove, hot tub/spa room, Ionic heaters, convection oven, new siding & shingles, new windows, new rugs, 2 newly renovated bathrooms(2021), tankless hot water heater, ductless air/heater, pallet stove, new barn door in kitchen, updated electric, all new appliances, washer/ dryer, a spacious loft, new shed with electric and an additional lot right next to the property. This chalet is also in one of the best communities in the area with the cheapest HOA fee.
Walk in through the new sliding doors on the ground level and you will find a nice entertainment room complete with a bar and a pallet stove. Walk down the hall and you will find a beautiful newly renovated full bathroom along with two spacious bedrooms all on the ground floor. Also by the stairs you will find the washer & dryer along with another room which can be used as a pantry or storage room. Walk upstairs through the nice new barn door that leads you to the dining room that has a nice open layout. To the left, you will find a big beautiful eat-in kitchen with all new appliances, and to the right is the comfortable, spacious living room that has a cozy wood-burning stove and new sliding doors leading you out to the huge deck. From the living room, you will find another set of stairs leading up to the big cozy loft which can be used as an additional bedroom and right by the stairs is another barn door which leads you to the awesome hot tub/spa room that has never been used. Walk passed the steps and you will find another beautiful newly renovated full bathroom along with another spacious newly renovated master bedroom. The property & the community has so much to offer including a nice fishing lake right across the street which gets stocked twice a year with fish, a swimming lake complete with a beach, a shooting range and so much more! This property also is sitting on two lots that are right next to each other totaling an acre of land between the two lots. The property is well maintained and there is so much potential here and the owners put a lot of care & love into this property. Properties in this community don’t become available often, so do not miss this great opportunity to own this beautiful Chalet in the best & cheapest community around. This is a perfect vacation home or it could even serve you as a nice investment property to create some passive income. Schedule your showings today to see this beautiful mountain home.
Location
State PA
County Carbon
Area Kidder Twp (13408)
Zoning RES
Rooms
Basement Fully Finished, Outside Entrance, Front Entrance, Walkout Level
Main Level Bedrooms 2
Interior
Interior Features Bar, Entry Level Bedroom, WhirlPool/HotTub, Combination Kitchen/Dining, Dining Area, Pantry, Recessed Lighting
Hot Water Electric
Heating Forced Air
Cooling Ductless/Mini-Split, Ceiling Fan(s)
Inclusions Washer/dryer, 2 refrigerators, hot tub, all appliances, couch,
Equipment Refrigerator, Stove, Washer, Dryer
Appliance Refrigerator, Stove, Washer, Dryer
Heat Source Electric
Exterior
Amenities Available Water/Lake Privileges, Lake
Water Access Y
Water Access Desc Fishing Allowed,Private Access,Swimming Allowed
View Pond, Lake
Roof Type Shingle
Accessibility None
Garage N
Building
Lot Description Additional Lot(s)
Story 3
Foundation Permanent
Sewer On Site Septic, Public Septic
Water Well
Architectural Style Loft with Bedrooms, Chalet
Level or Stories 3
Additional Building Above Grade, Below Grade
New Construction N
Schools
School District Jim Thorpe Area
Others
HOA Fee Include Security Gate
Senior Community No
Tax ID 21A-21-A302
Ownership Fee Simple
SqFt Source Estimated
Acceptable Financing Cash, Conventional, FHA, VA
Listing Terms Cash, Conventional, FHA, VA
Financing Cash,Conventional,FHA,VA
Special Listing Condition Standard





