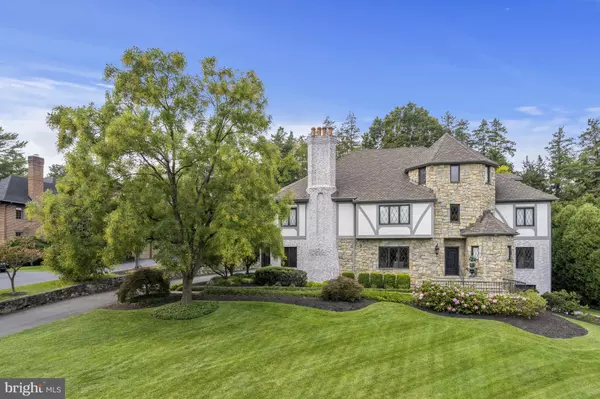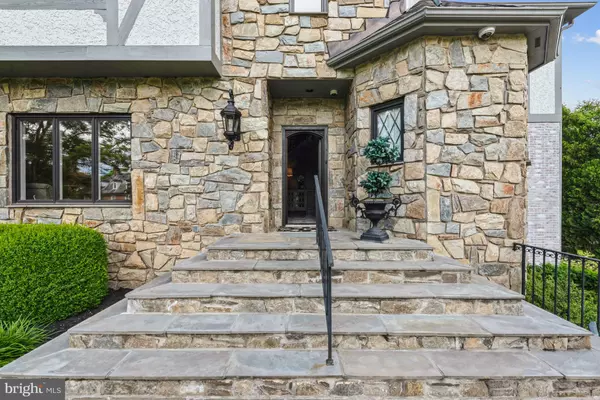1284 BALLANTRAE FARM DR Mclean, VA 22101
UPDATED:
01/08/2025 09:46 PM
Key Details
Property Type Single Family Home
Sub Type Detached
Listing Status Active
Purchase Type For Sale
Square Footage 8,080 sqft
Price per Sqft $451
Subdivision Ballantrae Farms
MLS Listing ID VAFX2198228
Style Tudor
Bedrooms 7
Full Baths 6
Half Baths 3
HOA Fees $4,000/ann
HOA Y/N Y
Abv Grd Liv Area 6,330
Originating Board BRIGHT
Year Built 1984
Annual Tax Amount $39,380
Tax Year 2024
Lot Size 0.694 Acres
Acres 0.69
Property Description
Location
State VA
County Fairfax
Zoning R-1C(R-1 W/CLUSTER DEV)
Rooms
Basement Walkout Level, Improved, Fully Finished
Interior
Interior Features Bar, Built-Ins, Ceiling Fan(s), Central Vacuum, Combination Kitchen/Dining, Kitchen - Gourmet, Kitchen - Island, Primary Bath(s), Recessed Lighting, Sound System, Wainscotting, Walk-in Closet(s), Water Treat System, Window Treatments
Hot Water Natural Gas
Heating Central
Cooling Central A/C
Flooring Wood
Fireplaces Number 5
Fireplaces Type Gas/Propane, Wood
Equipment Built-In Microwave, Central Vacuum, Dishwasher, Disposal, Dryer, Extra Refrigerator/Freezer, Humidifier, Icemaker, Oven/Range - Gas, Refrigerator, Stove, Washer
Fireplace Y
Appliance Built-In Microwave, Central Vacuum, Dishwasher, Disposal, Dryer, Extra Refrigerator/Freezer, Humidifier, Icemaker, Oven/Range - Gas, Refrigerator, Stove, Washer
Heat Source Natural Gas
Exterior
Exterior Feature Patio(s), Terrace
Parking Features Garage - Side Entry, Garage Door Opener
Garage Spaces 3.0
Pool Heated
Water Access N
Accessibility None
Porch Patio(s), Terrace
Attached Garage 3
Total Parking Spaces 3
Garage Y
Building
Lot Description Front Yard, Landscaping, Rear Yard
Story 4
Foundation Other
Sewer Public Sewer
Water Public
Architectural Style Tudor
Level or Stories 4
Additional Building Above Grade, Below Grade
Structure Type 2 Story Ceilings,Beamed Ceilings,Paneled Walls,Vaulted Ceilings
New Construction N
Schools
Elementary Schools Franklin Sherman
Middle Schools Longfellow
High Schools Mclean
School District Fairfax County Public Schools
Others
Pets Allowed N
Senior Community No
Tax ID 31-1-20- -28A
Ownership Fee Simple
SqFt Source Assessor
Security Features Monitored
Special Listing Condition Standard





