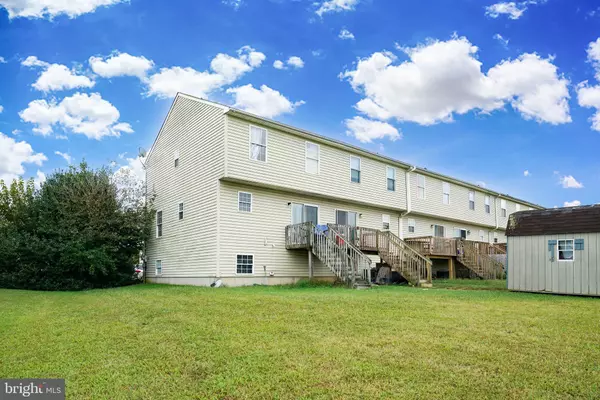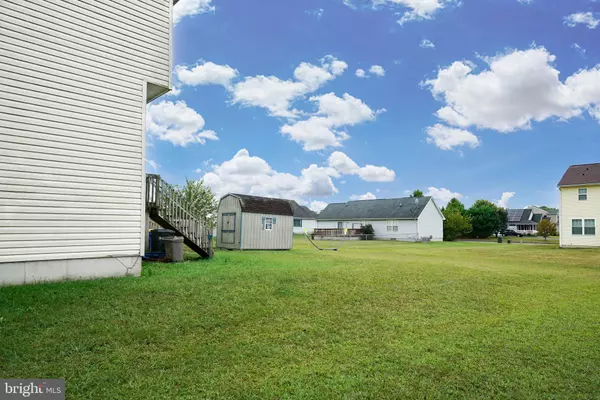580 DAIRY DR Smyrna, DE 19977
UPDATED:
01/06/2025 10:55 PM
Key Details
Property Type Townhouse
Sub Type End of Row/Townhouse
Listing Status Pending
Purchase Type For Sale
Square Footage 1,320 sqft
Price per Sqft $200
Subdivision Sunnyside Village
MLS Listing ID DEKT2031712
Style Traditional
Bedrooms 3
Full Baths 1
Half Baths 1
HOA Fees $50/ann
HOA Y/N Y
Abv Grd Liv Area 1,320
Originating Board BRIGHT
Year Built 2001
Annual Tax Amount $1,006
Tax Year 2022
Lot Size 4,864 Sqft
Acres 0.11
Lot Dimensions 33.07 x 120.92
Property Description
Location
State DE
County Kent
Area Smyrna (30801)
Zoning R3
Rooms
Other Rooms Living Room, Dining Room, Kitchen, Basement, Bathroom 1
Basement Full, Interior Access, Partially Finished, Space For Rooms, Windows, Sump Pump, Heated, Connecting Stairway
Interior
Interior Features Bathroom - Tub Shower, Ceiling Fan(s), Dining Area, Floor Plan - Open
Hot Water Natural Gas
Heating Forced Air
Cooling Central A/C, Ceiling Fan(s)
Flooring Laminate Plank
Inclusions Refrigerator, Oven, Ceiling Fans
Equipment Dishwasher, Dryer - Electric, Exhaust Fan, Oven/Range - Electric, Refrigerator, Washer - Front Loading, Water Heater
Furnishings No
Fireplace N
Appliance Dishwasher, Dryer - Electric, Exhaust Fan, Oven/Range - Electric, Refrigerator, Washer - Front Loading, Water Heater
Heat Source Natural Gas
Laundry Basement
Exterior
Exterior Feature Deck(s)
Garage Spaces 2.0
Water Access N
Accessibility None
Porch Deck(s)
Total Parking Spaces 2
Garage N
Building
Story 2
Foundation Permanent
Sewer Public Septic
Water Public
Architectural Style Traditional
Level or Stories 2
Additional Building Above Grade, Below Grade
New Construction N
Schools
School District Smyrna
Others
Senior Community No
Tax ID DC-17-01917-02-0900-000
Ownership Fee Simple
SqFt Source Assessor
Horse Property N
Special Listing Condition Standard





