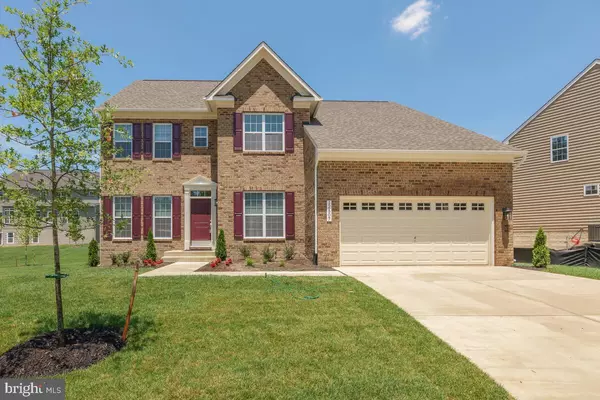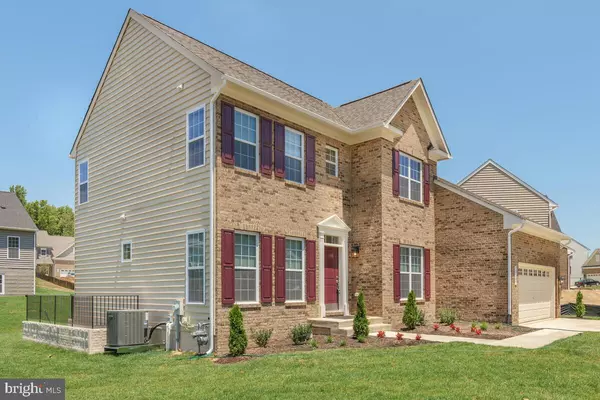12507 BARNARD CT Brandywine, MD 20613
UPDATED:
01/08/2025 11:21 PM
Key Details
Property Type Single Family Home
Sub Type Detached
Listing Status Active
Purchase Type For Sale
Square Footage 2,944 sqft
Price per Sqft $246
Subdivision Villages Of Savannah
MLS Listing ID MDPG2128318
Style Colonial
Bedrooms 4
Full Baths 3
Half Baths 1
HOA Fees $75/mo
HOA Y/N Y
Abv Grd Liv Area 2,944
Originating Board BRIGHT
Year Built 2021
Annual Tax Amount $9,278
Tax Year 2024
Lot Size 10,619 Sqft
Acres 0.24
Property Description
The gourmet kitchen features granite countertops, a morning room, and modern appliances including a refrigerator with an ice maker and a built-in microwave. Upstairs, you'll find 4 generously sized bedrooms, including the luxurious master suite with a separate shower and soaking tub, as well as a convenient laundry room on this level. The partially finished lower level includes a full bath, ample storage space, and a side walkout to the yard. With recessed lighting, a sump pump with battery backup, and a thoughtful layout, this home is both practical and beautifully designed. Don't miss the opportunity to make 12507 Barnard Ct your own—schedule a tour today and fall in love!
Location
State MD
County Prince Georges
Zoning RR
Rooms
Basement Partially Finished
Interior
Interior Features Crown Moldings, Chair Railings, Kitchen - Eat-In, Pantry, Breakfast Area, Dining Area, Family Room Off Kitchen, Recessed Lighting, Upgraded Countertops, Walk-in Closet(s)
Hot Water Natural Gas
Heating Heat Pump(s)
Cooling Central A/C
Flooring Carpet, Luxury Vinyl Plank, Tile/Brick
Fireplaces Number 1
Fireplaces Type Gas/Propane
Equipment Dishwasher, Disposal, Dryer, Exhaust Fan, Icemaker, Microwave, Oven/Range - Gas, Refrigerator, Washer
Furnishings No
Fireplace Y
Window Features Insulated
Appliance Dishwasher, Disposal, Dryer, Exhaust Fan, Icemaker, Microwave, Oven/Range - Gas, Refrigerator, Washer
Heat Source Natural Gas
Laundry Upper Floor
Exterior
Parking Features Garage - Front Entry
Garage Spaces 6.0
Utilities Available Natural Gas Available, Water Available, Sewer Available, Electric Available
Amenities Available Common Grounds, Jog/Walk Path, Non-Lake Recreational Area, Picnic Area, Soccer Field
Water Access N
Roof Type Shingle
Accessibility 2+ Access Exits
Attached Garage 2
Total Parking Spaces 6
Garage Y
Building
Story 3
Foundation Concrete Perimeter
Sewer Public Sewer
Water Public
Architectural Style Colonial
Level or Stories 3
Additional Building Above Grade, Below Grade
Structure Type Dry Wall
New Construction N
Schools
Elementary Schools Brandywine
Middle Schools Gwynn Park
High Schools Gwynn Park
School District Prince George'S County Public Schools
Others
Pets Allowed N
HOA Fee Include Common Area Maintenance,Snow Removal,Trash
Senior Community No
Tax ID 17113931573
Ownership Fee Simple
SqFt Source Assessor
Acceptable Financing Cash, Conventional, FHA, VA
Horse Property N
Listing Terms Cash, Conventional, FHA, VA
Financing Cash,Conventional,FHA,VA
Special Listing Condition Standard





