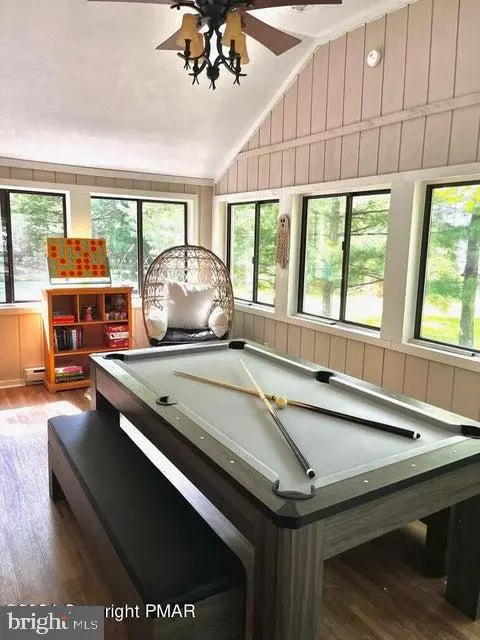1522 ROUTE 534 Albrightsville, PA 18210
UPDATED:
01/08/2025 06:00 AM
Key Details
Property Type Single Family Home
Sub Type Detached
Listing Status Active
Purchase Type For Sale
Square Footage 1,129 sqft
Price per Sqft $203
Subdivision Indian Mountain Lakes
MLS Listing ID PACC2004970
Style Ranch/Rambler
Bedrooms 3
Full Baths 1
Half Baths 1
HOA Fees $1,220/ann
HOA Y/N Y
Abv Grd Liv Area 1,129
Originating Board BRIGHT
Year Built 1976
Annual Tax Amount $2,226
Tax Year 2024
Lot Size 10,890 Sqft
Acres 0.25
Property Description
Location
State PA
County Carbon
Area Penn Forest Twp (13419)
Zoning RESIDENTIAL
Rooms
Other Rooms Living Room, Primary Bedroom, Bedroom 2, Kitchen, Bedroom 1, Bathroom 1, Bathroom 2, Bonus Room
Main Level Bedrooms 3
Interior
Hot Water Electric
Heating Baseboard - Hot Water
Cooling Ceiling Fan(s)
Flooring Carpet, Laminated, Tile/Brick
Fireplaces Number 1
Equipment Dryer, Washer, Refrigerator, Oven - Self Cleaning
Fireplace Y
Appliance Dryer, Washer, Refrigerator, Oven - Self Cleaning
Heat Source Propane - Leased
Laundry Main Floor
Exterior
Amenities Available Tennis Courts, Club House, Lake, Pool - Outdoor, Security, Tot Lots/Playground, Water/Lake Privileges
Water Access N
Roof Type Shingle
Accessibility None
Garage N
Building
Lot Description Level
Story 1
Foundation Crawl Space
Sewer Septic = # of BR, Private Septic Tank
Water Well
Architectural Style Ranch/Rambler
Level or Stories 1
Additional Building Above Grade
New Construction N
Schools
Elementary Schools Penn-Kidder Campus
Middle Schools Penn-Kidder Campus
High Schools Jim Thorpe Area Shs
School District Jim Thorpe Area
Others
Senior Community No
Tax ID 2A-51-A104
Ownership Fee Simple
SqFt Source Estimated
Acceptable Financing Conventional, Cash, FHA, USDA
Listing Terms Conventional, Cash, FHA, USDA
Financing Conventional,Cash,FHA,USDA
Special Listing Condition Standard





