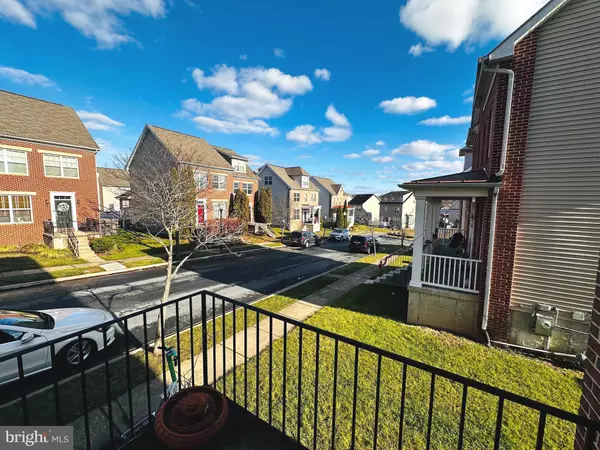5431 FRANKFORD ESTATES DR Baltimore, MD 21206
UPDATED:
01/08/2025 01:45 AM
Key Details
Property Type Single Family Home, Townhouse
Sub Type Twin/Semi-Detached
Listing Status Pending
Purchase Type For Sale
Square Footage 1,280 sqft
Price per Sqft $183
Subdivision Frankford Estates
MLS Listing ID MDBA2146294
Style Traditional
Bedrooms 3
Full Baths 1
Half Baths 1
HOA Fees $60/mo
HOA Y/N Y
Abv Grd Liv Area 1,280
Originating Board BRIGHT
Year Built 2005
Annual Tax Amount $3,427
Tax Year 2024
Lot Size 2,875 Sqft
Acres 0.07
Property Description
Location
State MD
County Baltimore City
Zoning RES
Rooms
Other Rooms Living Room, Dining Room, Bedroom 2, Bedroom 3, Kitchen, Family Room, Bedroom 1, Other, Bathroom 1
Basement Full, Partially Finished, Rear Entrance, Space For Rooms, Walkout Level, Windows
Interior
Hot Water Natural Gas
Heating Forced Air
Cooling Central A/C
Flooring Solid Hardwood
Equipment Washer, Oven/Range - Gas, Water Heater
Furnishings No
Fireplace N
Window Features Double Pane
Appliance Washer, Oven/Range - Gas, Water Heater
Heat Source Natural Gas
Exterior
Garage Spaces 2.0
Utilities Available Natural Gas Available
Water Access N
View City
Roof Type Shingle,Wood
Accessibility None
Total Parking Spaces 2
Garage N
Building
Story 2
Foundation Brick/Mortar
Sewer Public Sewer
Water Public
Architectural Style Traditional
Level or Stories 2
Additional Building Above Grade, Below Grade
Structure Type Dry Wall
New Construction N
Schools
School District Baltimore City Public Schools
Others
Pets Allowed Y
Senior Community No
Tax ID 0326206055 048
Ownership Fee Simple
SqFt Source Assessor
Acceptable Financing Cash, Conventional, FHA
Horse Property N
Listing Terms Cash, Conventional, FHA
Financing Cash,Conventional,FHA
Special Listing Condition Standard
Pets Allowed No Pet Restrictions





