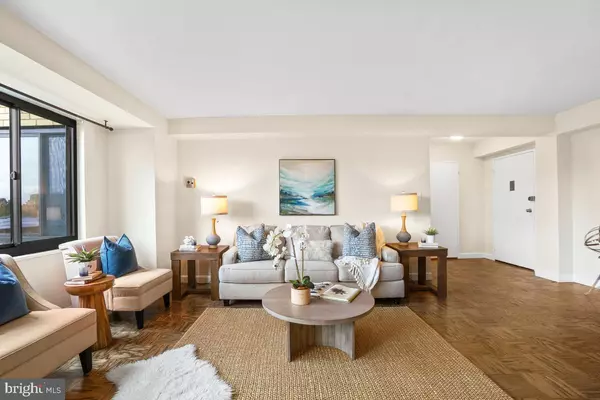5410 CONNECTICUT AVE NW #811 Washington, DC 20015
UPDATED:
01/03/2025 12:56 PM
Key Details
Property Type Condo
Sub Type Condo/Co-op
Listing Status Under Contract
Purchase Type For Sale
Square Footage 809 sqft
Price per Sqft $309
Subdivision Chevy Chase
MLS Listing ID DCDC2161322
Style Mid-Century Modern
Bedrooms 1
Full Baths 1
Condo Fees $885/mo
HOA Y/N N
Abv Grd Liv Area 809
Originating Board BRIGHT
Year Built 1957
Annual Tax Amount $766
Tax Year 2023
Property Description
Location
State DC
County Washington
Zoning RA-4
Rooms
Main Level Bedrooms 1
Interior
Interior Features Dining Area, Floor Plan - Traditional, Kitchen - Galley, Wood Floors
Hot Water Other
Heating Heat Pump(s)
Cooling Heat Pump(s)
Equipment Dishwasher, Disposal, Microwave, Oven/Range - Electric, Refrigerator
Fireplace N
Appliance Dishwasher, Disposal, Microwave, Oven/Range - Electric, Refrigerator
Heat Source Electric
Exterior
Amenities Available Elevator, Exercise Room, Fitness Center, Game Room, Laundry Facilities
Water Access N
Accessibility Elevator
Garage N
Building
Story 1
Unit Features Mid-Rise 5 - 8 Floors
Sewer Public Sewer
Water Public
Architectural Style Mid-Century Modern
Level or Stories 1
Additional Building Above Grade, Below Grade
New Construction N
Schools
School District District Of Columbia Public Schools
Others
Pets Allowed N
HOA Fee Include Air Conditioning,Electricity,Ext Bldg Maint,Gas,Heat,Laundry,Management,Reserve Funds,Water
Senior Community No
Tax ID 1857//2139
Ownership Condominium
Special Listing Condition Standard





