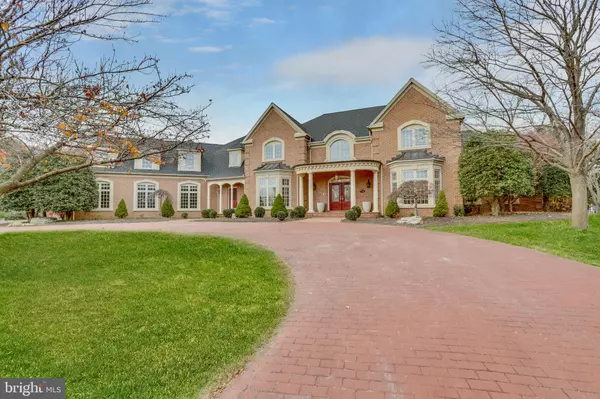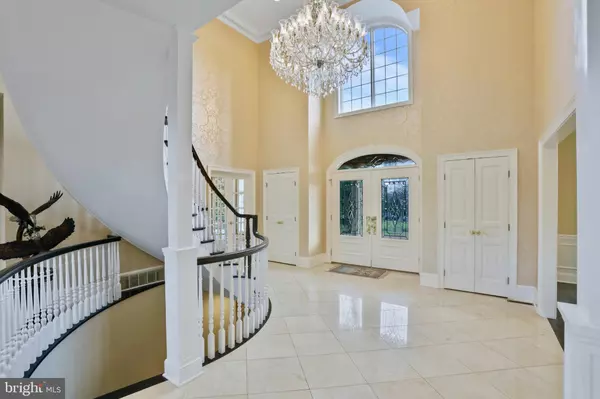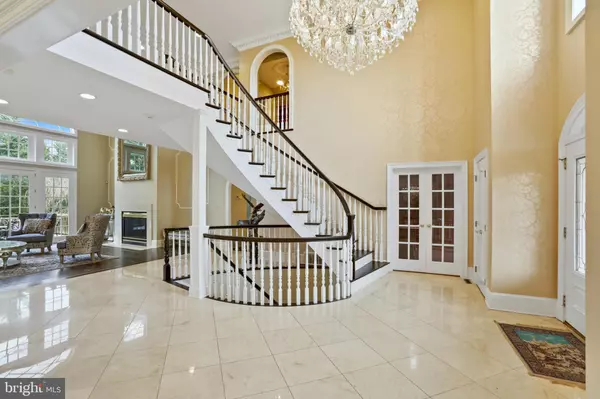778 JOHNSTON CT Winchester, VA 22601
UPDATED:
01/02/2025 07:50 PM
Key Details
Property Type Single Family Home
Sub Type Detached
Listing Status Under Contract
Purchase Type For Sale
Square Footage 10,500 sqft
Price per Sqft $142
Subdivision Meadow Branch
MLS Listing ID VAWI2006834
Style Colonial
Bedrooms 6
Full Baths 6
Half Baths 2
HOA Y/N N
Abv Grd Liv Area 8,500
Originating Board BRIGHT
Year Built 1998
Annual Tax Amount $12,041
Tax Year 2023
Lot Size 1.375 Acres
Acres 1.37
Property Description
As you step into the grand two-story marble foyer, the stunning curved staircase and soaring vaulted ceilings set the tone for the exquisite details throughout. The main level features all hardwood floors, a formal living room with a gas fireplace, and access to the spacious private rear deck. The chef's dream kitchen is outfitted with "Cristallo" quartzite countertops, high-end appliances, a walk-in pantry, and a butler's pantry, and it opens to a breakfast area with floor-to-ceiling windows letting in an abundance of natural light. The adjacent two-story family room is nothing short of spectacular, with a grand fireplace and French doors leading to the deck.
Work from home in style in the stately library, complete with built-ins and a Juliette balcony. Host dinners in the elegant formal dining room, and enjoy the convenience of the main-level laundry/mudroom with ample storage and a private half bath. Retreat to the luxurious main-level owner's suite, featuring walk-in closets, a dressing area, and a spa-like bath with dual vanities, a soaking tub, and a separate shower.
Upstairs, you'll find two spacious bedrooms with en-suite baths, a second laundry area, and a second primary suite with its own spa-inspired bath.
The lower level is designed for entertaining and relaxation, with a kitchenette, an expansive living area, a private fifth bedroom suite, a gym, a wine cellar, a game room, and an 8-seat theater room. Need extra storage? This level also includes over 1,500 square feet of space to keep everything organized.
Every inch of this home reflects exceptional craftsmanship, from the intricate crown molding and marble accents to the crystal chandeliers with motorized lifts. The oversized rooms and thoughtful layout make this home perfect for entertaining and everyday living. The 6-zone HVAC system ensures comfort year-round.
Nestled within the esteemed Meadow Branch community, this home is part of a distinguished enclave renowned for its timeless elegance and superior craftsmanship. The community's meticulous landscaping and serene ambiance offer a tranquil retreat, while its proximity to Winchester Medical Center, commuter routes, and city amenities ensures convenience. Living in this enclave provides a harmonious blend of sophistication and practicality, making it a sought-after destination for discerning homeowners.
Location
State VA
County Winchester City
Zoning LR
Rooms
Basement Full
Main Level Bedrooms 1
Interior
Interior Features Air Filter System, Breakfast Area, Built-Ins, Carpet, Ceiling Fan(s), Central Vacuum, Crown Moldings, Curved Staircase, Dining Area, Floor Plan - Open, Wood Floors, Wine Storage, Window Treatments, Wet/Dry Bar, Walk-in Closet(s), Upgraded Countertops, Spiral Staircase, Pantry, Kitchen - Island, Kitchen - Gourmet, Butlers Pantry
Hot Water Electric
Heating Heat Pump - Electric BackUp, Forced Air
Cooling Central A/C
Flooring Carpet, Hardwood, Wood, Tile/Brick
Fireplaces Number 2
Equipment Stainless Steel Appliances, Water Heater, Water Heater - Tankless, Refrigerator, Dishwasher, Disposal, Dryer, Washer, Cooktop, Central Vacuum, Microwave, Oven - Wall, Stove
Fireplace Y
Appliance Stainless Steel Appliances, Water Heater, Water Heater - Tankless, Refrigerator, Dishwasher, Disposal, Dryer, Washer, Cooktop, Central Vacuum, Microwave, Oven - Wall, Stove
Heat Source Natural Gas
Laundry Has Laundry
Exterior
Parking Features Garage - Rear Entry
Garage Spaces 3.0
Water Access N
Roof Type Shingle,Asphalt
Accessibility Level Entry - Main
Attached Garage 3
Total Parking Spaces 3
Garage Y
Building
Story 3
Foundation Concrete Perimeter
Sewer Public Sewer
Water Public
Architectural Style Colonial
Level or Stories 3
Additional Building Above Grade, Below Grade
New Construction N
Schools
Middle Schools Daniel Morgan
High Schools John Handley
School District Winchester City Public Schools
Others
Pets Allowed Y
Senior Community No
Tax ID 210-07- - 4-
Ownership Fee Simple
SqFt Source Assessor
Security Features Security System
Special Listing Condition Standard
Pets Allowed No Pet Restrictions





