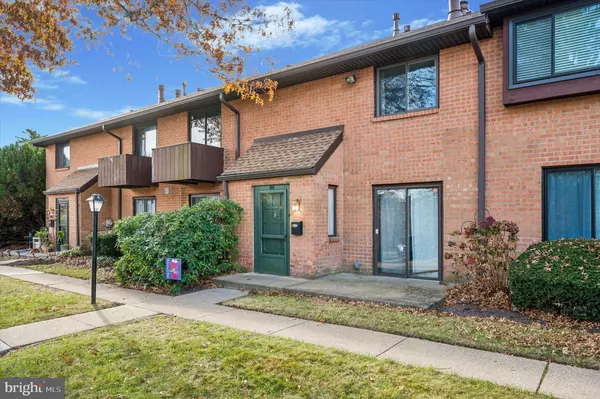700 ARDMORE AVE #516 Ardmore, PA 19003
UPDATED:
12/11/2024 05:42 PM
Key Details
Property Type Condo
Sub Type Condo/Co-op
Listing Status Active
Purchase Type For Rent
Square Footage 1,152 sqft
Subdivision Haverford Vil
MLS Listing ID PADE2080904
Style Colonial
Bedrooms 2
Full Baths 2
Half Baths 1
Condo Fees $343/mo
Abv Grd Liv Area 1,152
Originating Board BRIGHT
Year Built 1974
Lot Size 436 Sqft
Acres 0.01
Lot Dimensions 0.00 x 0.00
Property Description
Location
State PA
County Delaware
Area Haverford Twp (10422)
Zoning RESIDENTIAL
Interior
Interior Features Floor Plan - Traditional, Kitchen - Efficiency, Recessed Lighting, Ceiling Fan(s), Dining Area, Upgraded Countertops, Walk-in Closet(s)
Hot Water Natural Gas
Heating Forced Air
Cooling Central A/C
Fireplaces Number 1
Equipment Refrigerator, Washer, Dryer, Dishwasher, Built-In Microwave, Oven/Range - Electric
Fireplace Y
Appliance Refrigerator, Washer, Dryer, Dishwasher, Built-In Microwave, Oven/Range - Electric
Heat Source Natural Gas
Laundry Main Floor
Exterior
Water Access N
Accessibility None
Garage N
Building
Story 2
Foundation Slab
Sewer Public Sewer
Water Public
Architectural Style Colonial
Level or Stories 2
Additional Building Above Grade, Below Grade
New Construction N
Schools
School District Haverford Township
Others
Pets Allowed N
Senior Community No
Tax ID 22-04-00041-22
Ownership Other
SqFt Source Assessor
Miscellaneous Common Area Maintenance,HOA/Condo Fee,Lawn Service,Parking,Pool Maintenance,Snow Removal,Trash Removal





