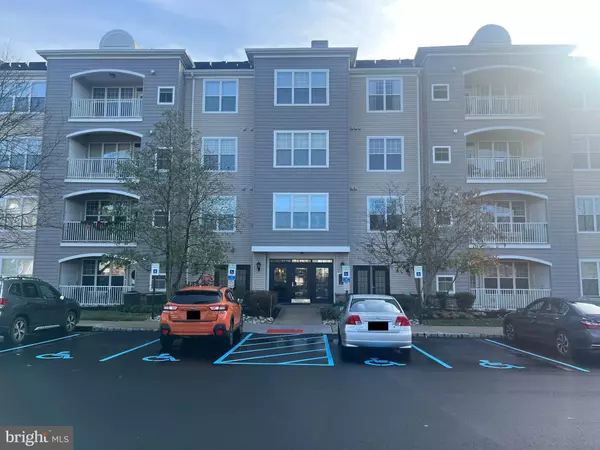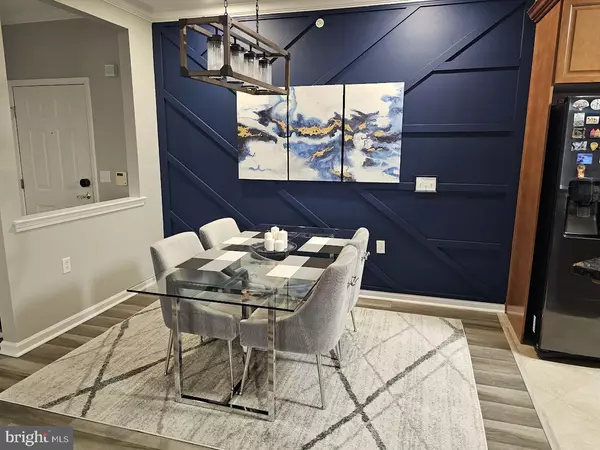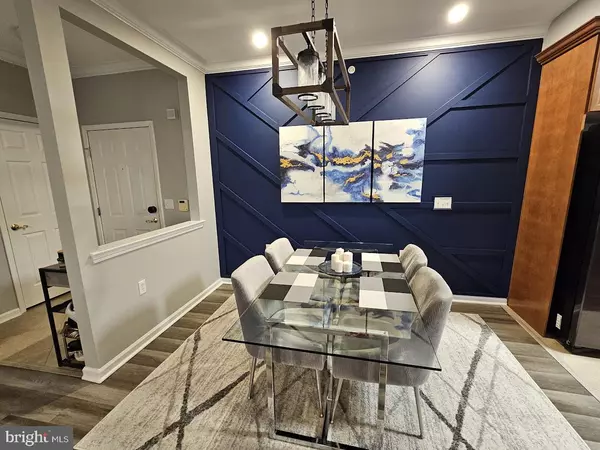143 MASTERSON CT Ewing, NJ 08618
UPDATED:
12/28/2024 08:06 AM
Key Details
Property Type Single Family Home, Condo
Sub Type Penthouse Unit/Flat/Apartment
Listing Status Active
Purchase Type For Rent
Square Footage 1,874 sqft
Subdivision Madison
MLS Listing ID NJME2052638
Style Contemporary
Bedrooms 2
Full Baths 2
HOA Fees $412/mo
Abv Grd Liv Area 1,874
Originating Board BRIGHT
Year Built 2006
Lot Dimensions 0.00 x 0.00
Property Description
Location
State NJ
County Mercer
Area Ewing Twp (21102)
Zoning R-ME
Rooms
Other Rooms Living Room, Dining Room, Bedroom 2, Kitchen, Bedroom 1, Study, Bathroom 1, Bathroom 2
Main Level Bedrooms 2
Interior
Interior Features Crown Moldings, Dining Area, Elevator, Floor Plan - Open, Primary Bath(s), Walk-in Closet(s), Window Treatments, Bathroom - Tub Shower, Bathroom - Soaking Tub, Carpet
Hot Water Natural Gas
Heating Central
Cooling Central A/C
Fireplaces Number 1
Fireplaces Type Gas/Propane
Inclusions Refrigerator, Microwave, Gas Range, Washer/Dryer, Dishwasher, Drapes/Blinds, Light fixtures
Equipment Dryer - Gas, Washer - Front Loading, Refrigerator, Oven/Range - Gas, Microwave, Energy Efficient Appliances, Water Heater
Furnishings No
Fireplace Y
Appliance Dryer - Gas, Washer - Front Loading, Refrigerator, Oven/Range - Gas, Microwave, Energy Efficient Appliances, Water Heater
Heat Source Natural Gas
Laundry Washer In Unit, Dryer In Unit
Exterior
Exterior Feature Balcony
Utilities Available Cable TV Available, Electric Available, Natural Gas Available, Phone Available, Water Available, Sewer Available
Water Access N
Accessibility Elevator
Porch Balcony
Garage N
Building
Story 1
Unit Features Garden 1 - 4 Floors
Sewer Public Sewer
Water Public
Architectural Style Contemporary
Level or Stories 1
Additional Building Above Grade, Below Grade
New Construction N
Schools
School District Ewing Township
Others
Pets Allowed N
Senior Community No
Tax ID 02-00225 02-00056-C0143
Ownership Other
SqFt Source Assessor
Miscellaneous HOA/Condo Fee,Lawn Service,Sewer,Snow Removal,Water
Security Features Sprinkler System - Indoor,Smoke Detector,Security System
Horse Property N





