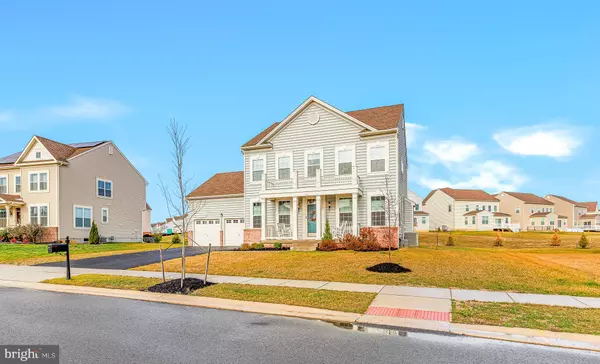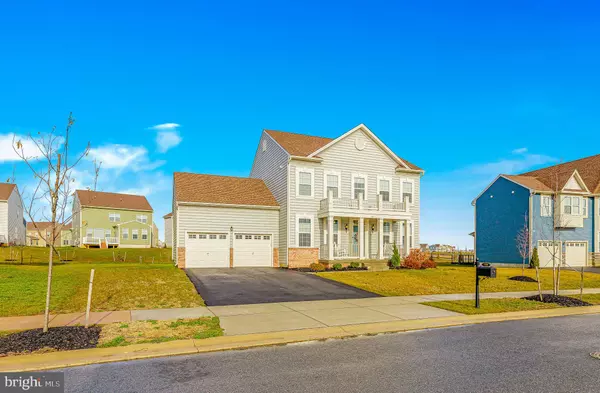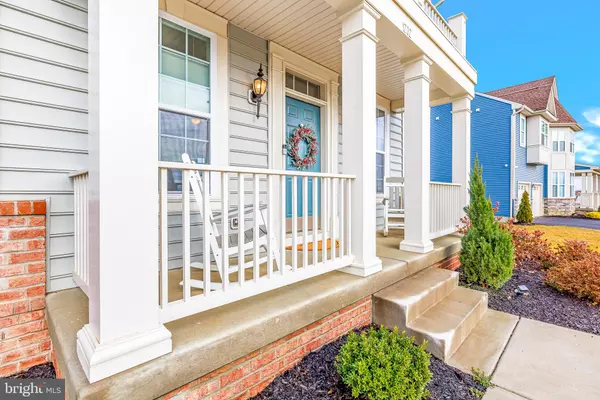1702 LORD TENNYSON PL Middletown, DE 19709
UPDATED:
01/10/2025 06:28 AM
Key Details
Property Type Single Family Home
Sub Type Detached
Listing Status Active
Purchase Type For Sale
Square Footage 2,504 sqft
Price per Sqft $237
Subdivision Village Of Bayberry
MLS Listing ID DENC2073504
Style Colonial
Bedrooms 4
Full Baths 2
Half Baths 1
HOA Fees $140/qua
HOA Y/N Y
Abv Grd Liv Area 2,504
Originating Board BRIGHT
Year Built 2023
Annual Tax Amount $4,388
Tax Year 2024
Lot Size 0.260 Acres
Acres 0.26
Lot Dimensions 0.00 x 0.00
Property Description
Step inside to discover a spacious main floor designed for both entertaining and everyday living. The formal living and dining rooms lead to an open-concept space adorned with luxury vinyl plank (LVP) flooring throughout. The gourmet designer kitchen is a chef's dream, stainless steel appliances, boasting double ovens, quartz countertops, a large island, and a custom tiled backsplash. Adjacent to the kitchen, a bright morning room invites natural light, while the cozy family room, complete with a gas fireplace, provides the perfect spot to relax.
Upstairs, you'll find four generously sized bedrooms and a hallway bath with a double sink vanity. The primary suite is a true retreat, offering two closets, including a spacious walk-in closet. The en-suite bath features a luxurious soaking tub, a separate stand-up shower, and a double sink vanity, creating a spa-like atmosphere.
Downstairs, the expansive basement offers endless possibilities for customization, including an egress window and rough-in plumbing for the potential addition of another bathroom.
The attached garage is equipped with a 240-volt outlet, making it ideal for electric car charging needs. Outside, you'll find a lovely back patio, perfect for entertaining or unwinding, all situated on over a quarter-acre of land. This home is located in a desirable neighborhood featuring a large park with a walking path that circles a scenic lake, as well as access to a beautiful Lakehouse perfect for hosting events.
With its modern amenities, stunning lake views, and thoughtfully designed floor plan, this home is ready to welcome its new owners. 10-year builder warranty that is transferable to the new owner. All of this and not to mention in the heart of Appoquinimink School District. Don't miss your chance to make it yours—schedule your showing today!
Location
State DE
County New Castle
Area South Of The Canal (30907)
Zoning S
Rooms
Basement Full, Sump Pump, Unfinished, Poured Concrete, Rough Bath Plumb
Interior
Interior Features Bathroom - Soaking Tub, Attic, Bathroom - Tub Shower, Bathroom - Walk-In Shower, Breakfast Area, Carpet, Ceiling Fan(s), Dining Area, Family Room Off Kitchen, Floor Plan - Open, Formal/Separate Dining Room, Kitchen - Island, Pantry, Recessed Lighting, Upgraded Countertops, Walk-in Closet(s), Window Treatments
Hot Water 60+ Gallon Tank
Cooling Programmable Thermostat, Ceiling Fan(s), Central A/C
Flooring Luxury Vinyl Plank
Inclusions Washer, Dryer, Ceiling Fans (4), Window Treatment
Equipment Built-In Microwave, Built-In Range, Dishwasher, Disposal, Dryer - Electric, Exhaust Fan, Oven - Double, Oven - Self Cleaning, Oven - Wall, Washer - Front Loading
Fireplace N
Window Features Double Pane,ENERGY STAR Qualified
Appliance Built-In Microwave, Built-In Range, Dishwasher, Disposal, Dryer - Electric, Exhaust Fan, Oven - Double, Oven - Self Cleaning, Oven - Wall, Washer - Front Loading
Heat Source Natural Gas
Laundry Upper Floor
Exterior
Exterior Feature Patio(s), Porch(es)
Parking Features Garage - Front Entry, Garage Door Opener, Inside Access
Garage Spaces 6.0
Amenities Available Club House
Water Access N
View Lake
Roof Type Architectural Shingle
Accessibility None
Porch Patio(s), Porch(es)
Attached Garage 2
Total Parking Spaces 6
Garage Y
Building
Lot Description Rear Yard, Landscaping, Front Yard
Story 2
Foundation Concrete Perimeter
Sewer Public Sewer
Water Public
Architectural Style Colonial
Level or Stories 2
Additional Building Above Grade, Below Grade
New Construction N
Schools
School District Appoquinimink
Others
HOA Fee Include Common Area Maintenance
Senior Community No
Tax ID 13-013.31-039
Ownership Fee Simple
SqFt Source Assessor
Special Listing Condition Standard





