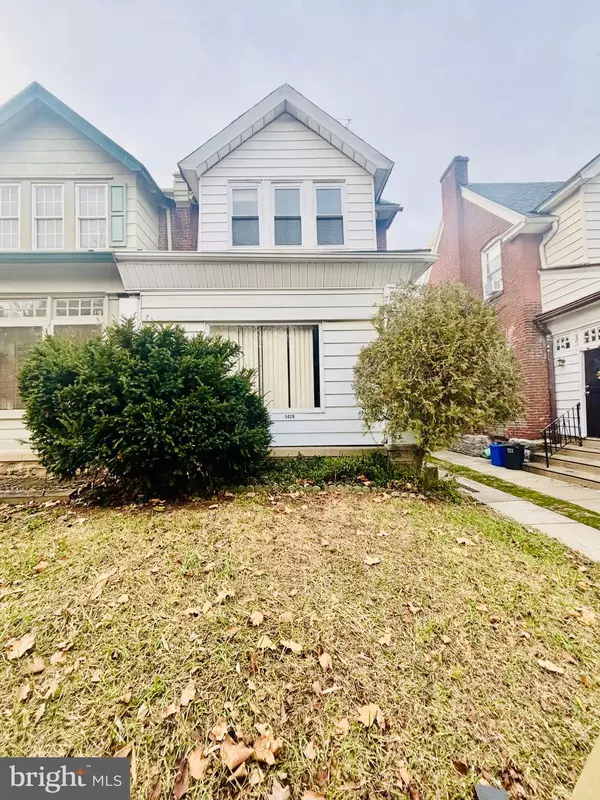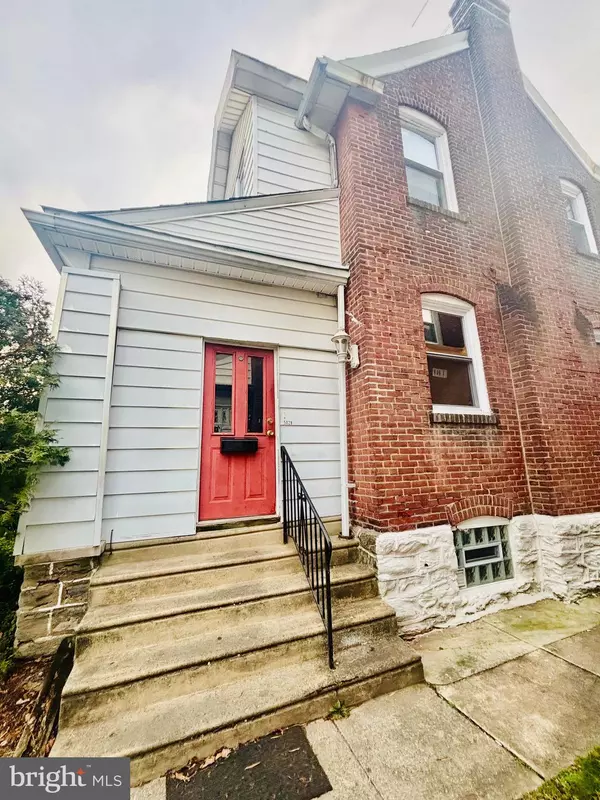5028 SAUL ST Philadelphia, PA 19124
UPDATED:
01/24/2025 02:21 PM
Key Details
Property Type Single Family Home, Townhouse
Sub Type Twin/Semi-Detached
Listing Status Active
Purchase Type For Sale
Square Footage 1,916 sqft
Price per Sqft $101
Subdivision Northwood
MLS Listing ID PAPH2429540
Style Straight Thru
Bedrooms 3
Full Baths 1
Half Baths 1
HOA Y/N N
Abv Grd Liv Area 1,916
Originating Board BRIGHT
Year Built 1940
Annual Tax Amount $3,321
Tax Year 2025
Lot Size 2,087 Sqft
Acres 0.05
Lot Dimensions 22.00 x 95.00
Property Description
Location
State PA
County Philadelphia
Area 19101 (19101)
Zoning RSA3
Rooms
Basement Unfinished, Outside Entrance
Main Level Bedrooms 3
Interior
Hot Water Natural Gas
Heating Hot Water
Cooling None
Flooring Hardwood
Fireplaces Number 1
Inclusions Refrigerator
Fireplace Y
Heat Source Natural Gas
Exterior
Water Access N
Accessibility None
Garage N
Building
Story 3
Foundation Concrete Perimeter
Sewer Public Sewer
Water Public
Architectural Style Straight Thru
Level or Stories 3
Additional Building Above Grade, Below Grade
New Construction N
Schools
School District Philadelphia City
Others
Senior Community No
Tax ID 621444400
Ownership Fee Simple
SqFt Source Assessor
Acceptable Financing Cash, Conventional
Listing Terms Cash, Conventional
Financing Cash,Conventional
Special Listing Condition Standard





