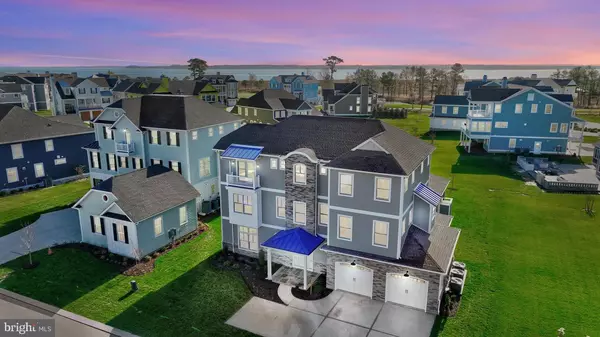27616 STERLING BLVD Millsboro, DE 19966
UPDATED:
12/31/2024 04:31 PM
Key Details
Property Type Single Family Home
Sub Type Detached
Listing Status Active
Purchase Type For Sale
Square Footage 5,477 sqft
Price per Sqft $337
Subdivision Peninsula
MLS Listing ID DESU2075810
Style Contemporary,Coastal
Bedrooms 6
Full Baths 6
HOA Fees $978/qua
HOA Y/N Y
Abv Grd Liv Area 5,477
Originating Board BRIGHT
Year Built 2022
Annual Tax Amount $3,905
Tax Year 2024
Lot Size 0.330 Acres
Acres 0.33
Lot Dimensions 98.00 x 149.00
Property Description
Location
State DE
County Sussex
Area Indian River Hundred (31008)
Zoning MR
Rooms
Other Rooms Living Room, Dining Room, Primary Bedroom, Sitting Room, Bedroom 2, Bedroom 3, Bedroom 5, Kitchen, Family Room, Foyer, Bedroom 1, Mud Room, Bedroom 6, Full Bath
Main Level Bedrooms 1
Interior
Interior Features Crown Moldings, Dining Area, Elevator, Entry Level Bedroom, Kitchen - Gourmet, Primary Bath(s), Pantry, Recessed Lighting, Upgraded Countertops, Walk-in Closet(s), Window Treatments, Wainscotting
Hot Water Tankless, Natural Gas
Heating Heat Pump(s), Zoned
Cooling Central A/C, Zoned
Flooring Hardwood, Carpet, Ceramic Tile
Fireplaces Number 1
Fireplaces Type Gas/Propane
Equipment Dishwasher, Disposal, Dryer, Exhaust Fan, Microwave, Range Hood, Refrigerator, Stainless Steel Appliances, Washer, Water Heater, Oven/Range - Gas
Fireplace Y
Window Features Screens
Appliance Dishwasher, Disposal, Dryer, Exhaust Fan, Microwave, Range Hood, Refrigerator, Stainless Steel Appliances, Washer, Water Heater, Oven/Range - Gas
Heat Source Natural Gas, Electric
Exterior
Exterior Feature Balconies- Multiple, Deck(s), Porch(es), Screened
Parking Features Garage - Front Entry, Garage Door Opener
Garage Spaces 2.0
Fence Fully
Pool In Ground
Amenities Available Basketball Courts, Beach, Billiard Room, Common Grounds, Fitness Center, Golf Club, Golf Course, Golf Course Membership Available, Jog/Walk Path, Pier/Dock, Pool - Indoor, Pool - Outdoor, Putting Green, Tennis Courts, Tot Lots/Playground, Water/Lake Privileges
Water Access N
View Bay, Golf Course
Roof Type Architectural Shingle,Metal
Accessibility Elevator
Porch Balconies- Multiple, Deck(s), Porch(es), Screened
Total Parking Spaces 2
Garage Y
Building
Lot Description Landscaping
Story 3
Foundation Block
Sewer Public Sewer
Water Public
Architectural Style Contemporary, Coastal
Level or Stories 3
Additional Building Above Grade, Below Grade
New Construction N
Schools
School District Indian River
Others
HOA Fee Include Common Area Maintenance,Lawn Maintenance,Pool(s),Trash
Senior Community No
Tax ID 234-30.00-110.00
Ownership Fee Simple
SqFt Source Assessor
Acceptable Financing Cash, Conventional
Listing Terms Cash, Conventional
Financing Cash,Conventional
Special Listing Condition Standard





