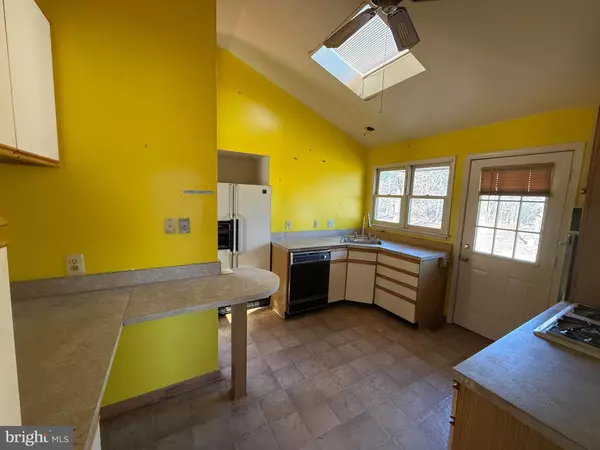12706 CRESTWOOD AVE S Brandywine, MD 20613
UPDATED:
01/09/2025 10:44 PM
Key Details
Property Type Single Family Home
Sub Type Detached
Listing Status Active
Purchase Type For Sale
Square Footage 2,606 sqft
Price per Sqft $168
Subdivision Brandywine
MLS Listing ID MDPG2136142
Style Split Level
Bedrooms 3
Full Baths 2
Half Baths 1
HOA Y/N N
Abv Grd Liv Area 2,606
Originating Board BRIGHT
Year Built 1991
Annual Tax Amount $5,775
Tax Year 2024
Lot Size 2.000 Acres
Acres 2.0
Property Description
Upon entering, you're welcomed into a bright and inviting living room, perfect for entertaining or relaxing. The adjacent dining area flows seamlessly into a well-appointed kitchen, complete with ample cabinetry and counter space for your culinary adventures.
The upper level features generously sized bedrooms, providing a private retreat for every member of the family. The primary bedroom includes an ensuite bath, adding a touch of luxury to your everyday routine.
The lower level is a true highlight, boasting a cozy family room, perfect for movie nights or casual gatherings, and an additional bonus room that can be customized as a home office, gym, or playroom. The full basement offers endless possibilities—whether you envision extra storage, a workshop, or future finished living space.
Step outside to enjoy the expansive 2-acre property, providing ample space for outdoor activities, gardening, or simply soaking in the tranquil surroundings. This home also includes ample driveway parking.
Conveniently located yet offering a peaceful retreat, this property is a rare find. Don't miss your chance to make this split-level gem your forever home!
Location
State MD
County Prince Georges
Zoning RR
Rooms
Basement Full, Outside Entrance, Connecting Stairway
Interior
Hot Water Electric
Heating Forced Air
Cooling Central A/C
Fireplaces Number 2
Fireplace Y
Heat Source Natural Gas
Exterior
Garage Spaces 10.0
Water Access N
Accessibility None
Total Parking Spaces 10
Garage N
Building
Story 4
Foundation Block
Sewer Private Septic Tank
Water Well
Architectural Style Split Level
Level or Stories 4
Additional Building Above Grade, Below Grade
New Construction N
Schools
School District Prince George'S County Public Schools
Others
Senior Community No
Tax ID 17111171248
Ownership Fee Simple
SqFt Source Assessor
Special Listing Condition REO (Real Estate Owned)





