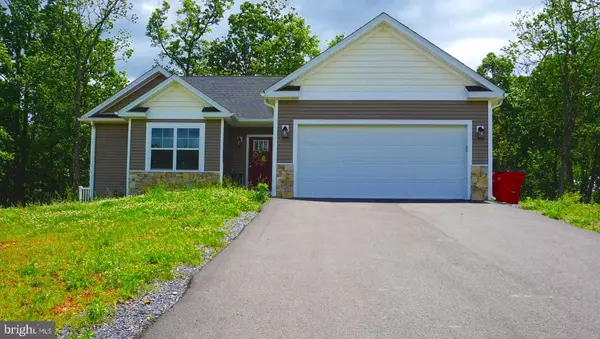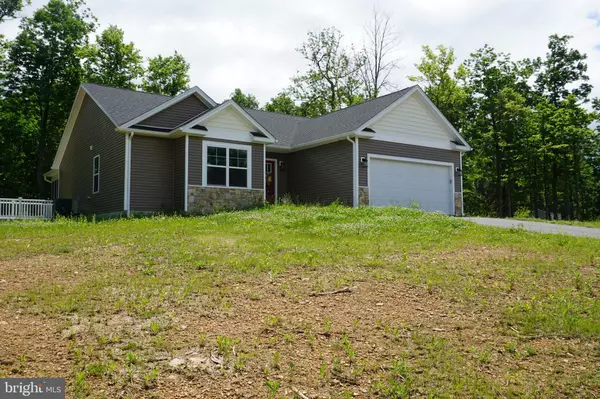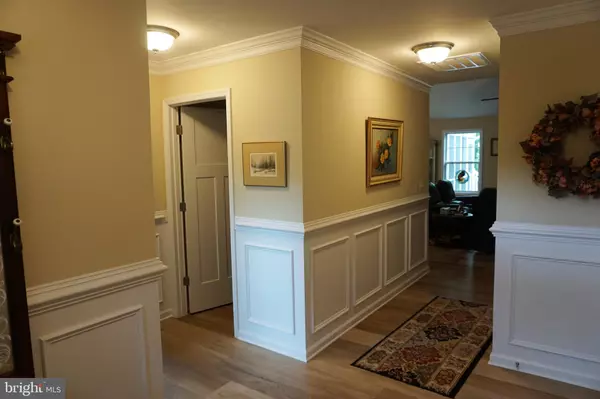183 ESCAPE CT Hedgesville, WV 25427
UPDATED:
01/06/2025 06:09 PM
Key Details
Property Type Single Family Home
Sub Type Detached
Listing Status Under Contract
Purchase Type For Sale
Square Footage 1,500 sqft
Price per Sqft $299
Subdivision Chestnut Hill Estates
MLS Listing ID WVBE2035796
Style Ranch/Rambler,Craftsman
Bedrooms 3
Full Baths 2
HOA Fees $350/ann
HOA Y/N Y
Abv Grd Liv Area 1,500
Originating Board BRIGHT
Year Built 2021
Tax Year 2022
Lot Size 1.500 Acres
Acres 1.5
Property Description
Location
State WV
County Berkeley
Zoning R
Rooms
Other Rooms Basement
Basement Side Entrance, Unfinished, Connecting Stairway, Poured Concrete, Rough Bath Plumb
Main Level Bedrooms 3
Interior
Interior Features Carpet, Ceiling Fan(s), Combination Dining/Living, Combination Kitchen/Dining, Crown Moldings, Floor Plan - Open, Kitchen - Island
Hot Water Electric
Heating Heat Pump(s), Heat Pump - Gas BackUp
Cooling Heat Pump(s)
Flooring Luxury Vinyl Tile, Carpet
Equipment Built-In Microwave, Dishwasher, Icemaker, Stainless Steel Appliances, Refrigerator, Oven - Self Cleaning, Oven/Range - Gas, Range Hood, Washer, Dryer
Fireplace N
Appliance Built-In Microwave, Dishwasher, Icemaker, Stainless Steel Appliances, Refrigerator, Oven - Self Cleaning, Oven/Range - Gas, Range Hood, Washer, Dryer
Heat Source Electric, Propane - Leased
Laundry Main Floor
Exterior
Exterior Feature Porch(es), Screened
Parking Features Garage - Side Entry, Garage Door Opener
Garage Spaces 2.0
Water Access N
View Trees/Woods, Mountain
Roof Type Architectural Shingle
Accessibility Level Entry - Main, 2+ Access Exits
Porch Porch(es), Screened
Attached Garage 2
Total Parking Spaces 2
Garage Y
Building
Story 2
Foundation Concrete Perimeter
Sewer Septic = # of BR
Water Well
Architectural Style Ranch/Rambler, Craftsman
Level or Stories 2
Additional Building Above Grade
Structure Type Tray Ceilings,Cathedral Ceilings
New Construction N
Schools
High Schools Hedgesville
School District Berkeley County Schools
Others
Senior Community No
Tax ID 04 31000400050000
Ownership Fee Simple
SqFt Source Estimated
Acceptable Financing Cash, Conventional, FHA, VA, USDA, Bank Portfolio
Listing Terms Cash, Conventional, FHA, VA, USDA, Bank Portfolio
Financing Cash,Conventional,FHA,VA,USDA,Bank Portfolio
Special Listing Condition Standard





