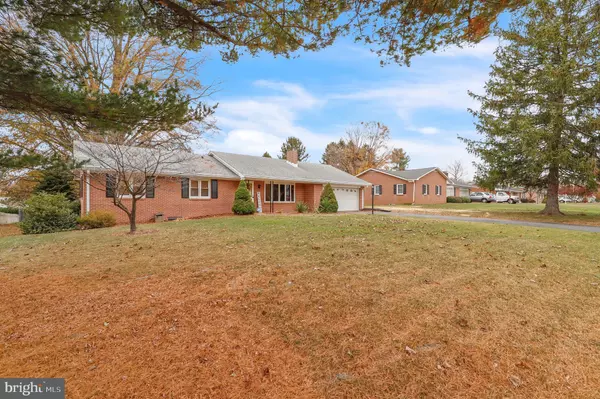11810 PEACOCK TRL Hagerstown, MD 21742
UPDATED:
01/05/2025 07:12 PM
Key Details
Property Type Single Family Home
Sub Type Detached
Listing Status Pending
Purchase Type For Sale
Square Footage 2,635 sqft
Price per Sqft $146
Subdivision Robinwood
MLS Listing ID MDWA2026278
Style Ranch/Rambler
Bedrooms 3
Full Baths 2
HOA Y/N N
Abv Grd Liv Area 1,615
Originating Board BRIGHT
Year Built 1972
Annual Tax Amount $2,915
Tax Year 2024
Lot Size 0.448 Acres
Acres 0.45
Property Description
Location
State MD
County Washington
Zoning RT
Rooms
Basement Other, Daylight, Full, Fully Finished, Heated, Improved, Interior Access, Outside Entrance, Rear Entrance, Walkout Stairs
Main Level Bedrooms 3
Interior
Interior Features Attic, Bathroom - Stall Shower, Bathroom - Tub Shower, Breakfast Area, Entry Level Bedroom, Family Room Off Kitchen, Floor Plan - Traditional, Formal/Separate Dining Room, Kitchen - Eat-In, Kitchen - Gourmet, Kitchen - Table Space, Upgraded Countertops, Wood Floors
Hot Water Electric
Heating Central
Cooling Central A/C
Flooring Hardwood, Ceramic Tile, Concrete
Fireplaces Number 2
Fireplaces Type Brick, Fireplace - Glass Doors, Screen, Mantel(s)
Equipment Built-In Microwave, Dishwasher, Cooktop, Disposal, Oven - Single, Oven/Range - Electric, Refrigerator, Washer, Dryer, Water Heater
Furnishings No
Fireplace Y
Window Features Double Pane
Appliance Built-In Microwave, Dishwasher, Cooktop, Disposal, Oven - Single, Oven/Range - Electric, Refrigerator, Washer, Dryer, Water Heater
Heat Source Electric
Laundry Has Laundry, Main Floor, Washer In Unit, Dryer In Unit
Exterior
Exterior Feature Porch(es), Patio(s)
Parking Features Garage - Front Entry, Additional Storage Area
Garage Spaces 9.0
Fence Chain Link, Wood
Water Access N
View Scenic Vista
Roof Type Asphalt,Shingle
Street Surface Paved
Accessibility None
Porch Porch(es), Patio(s)
Road Frontage City/County
Attached Garage 2
Total Parking Spaces 9
Garage Y
Building
Lot Description Cleared, Front Yard, SideYard(s), Rear Yard, Private, Open, Level
Story 2
Foundation Other
Sewer Septic Exists
Water Public
Architectural Style Ranch/Rambler
Level or Stories 2
Additional Building Above Grade, Below Grade
Structure Type Dry Wall
New Construction N
Schools
Elementary Schools Pangborn
Middle Schools Smithsburg
High Schools Smithsburg Sr.
School District Washington County Public Schools
Others
Pets Allowed Y
Senior Community No
Tax ID 2218004364
Ownership Fee Simple
SqFt Source Assessor
Security Features Smoke Detector
Acceptable Financing Cash, Conventional, FHA, VA
Horse Property N
Listing Terms Cash, Conventional, FHA, VA
Financing Cash,Conventional,FHA,VA
Special Listing Condition Standard
Pets Allowed No Pet Restrictions





