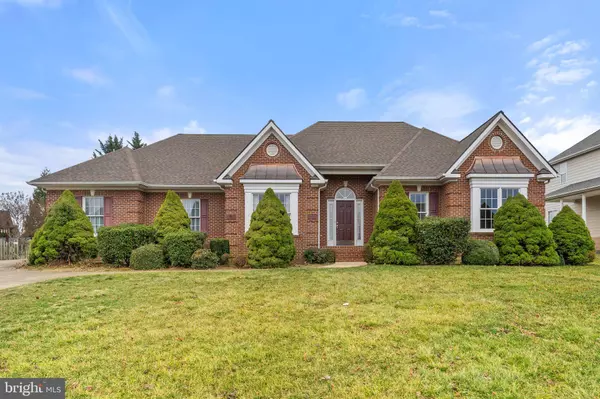107 DEWBERRY DR Winchester, VA 22602
UPDATED:
01/07/2025 03:33 PM
Key Details
Property Type Single Family Home
Sub Type Detached
Listing Status Active
Purchase Type For Sale
Square Footage 3,412 sqft
Price per Sqft $175
Subdivision Oakdale Crossing
MLS Listing ID VAFV2023536
Style Ranch/Rambler
Bedrooms 4
Full Baths 3
HOA Y/N N
Abv Grd Liv Area 3,168
Originating Board BRIGHT
Year Built 2000
Annual Tax Amount $2,946
Tax Year 2022
Lot Size 0.340 Acres
Acres 0.34
Property Description
Location
State VA
County Frederick
Zoning RP
Rooms
Other Rooms Living Room, Dining Room, Primary Bedroom, Bedroom 2, Bedroom 3, Bedroom 4, Kitchen, Foyer, Sun/Florida Room, Laundry, Storage Room, Bonus Room, Primary Bathroom, Full Bath
Basement Partially Finished, Connecting Stairway, Interior Access, Partial
Main Level Bedrooms 4
Interior
Interior Features Kitchen - Eat-In, Dining Area, Formal/Separate Dining Room, Entry Level Bedroom, Ceiling Fan(s), Walk-in Closet(s), Bathroom - Walk-In Shower, Bathroom - Soaking Tub, Bathroom - Tub Shower, Wood Floors, Built-Ins, Breakfast Area, Carpet, Chair Railings, Crown Moldings, Family Room Off Kitchen, Pantry, Primary Bath(s)
Hot Water Natural Gas
Heating Forced Air
Cooling Central A/C
Flooring Hardwood, Ceramic Tile, Carpet
Fireplaces Number 1
Fireplaces Type Brick
Equipment Oven/Range - Electric, Built-In Microwave, Oven - Wall, Dishwasher, Refrigerator
Fireplace Y
Appliance Oven/Range - Electric, Built-In Microwave, Oven - Wall, Dishwasher, Refrigerator
Heat Source Natural Gas
Laundry Main Floor
Exterior
Parking Features Inside Access, Garage - Side Entry
Garage Spaces 2.0
Fence Rear
Water Access N
Accessibility None
Attached Garage 2
Total Parking Spaces 2
Garage Y
Building
Story 2
Foundation Block
Sewer Public Sewer
Water Public
Architectural Style Ranch/Rambler
Level or Stories 2
Additional Building Above Grade, Below Grade
Structure Type Tray Ceilings
New Construction N
Schools
Elementary Schools Armel
Middle Schools Admiral Richard E. Byrd
High Schools Millbrook
School District Frederick County Public Schools
Others
Senior Community No
Tax ID 64G 1 2 118
Ownership Fee Simple
SqFt Source Assessor
Special Listing Condition Standard





