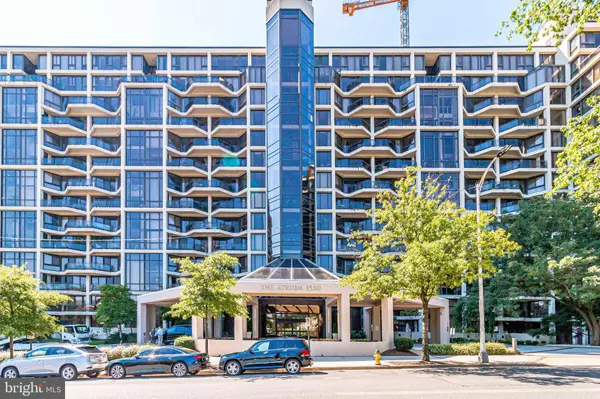1530 KEY BLVD #114 Arlington, VA 22209
UPDATED:
01/06/2025 05:43 PM
Key Details
Property Type Condo
Sub Type Condo/Co-op
Listing Status Active
Purchase Type For Sale
Square Footage 760 sqft
Price per Sqft $513
Subdivision Atrium Condo
MLS Listing ID VAAR2052076
Style Other
Bedrooms 1
Full Baths 1
Condo Fees $708
HOA Y/N N
Abv Grd Liv Area 760
Originating Board BRIGHT
Year Built 1986
Annual Tax Amount $4,357
Tax Year 2024
Property Description
Location
State VA
County Arlington
Zoning RA4.8
Rooms
Other Rooms Living Room, Kitchen, Foyer, Bedroom 1, Bathroom 1
Main Level Bedrooms 1
Interior
Interior Features Combination Dining/Living, Entry Level Bedroom, Flat, Floor Plan - Open
Hot Water Electric
Heating Forced Air
Cooling Central A/C
Equipment Built-In Microwave, Oven/Range - Electric, Washer/Dryer Stacked, Water Heater, Refrigerator, Icemaker
Fireplace N
Window Features Double Pane
Appliance Built-In Microwave, Oven/Range - Electric, Washer/Dryer Stacked, Water Heater, Refrigerator, Icemaker
Heat Source Electric
Laundry Dryer In Unit, Washer In Unit
Exterior
Exterior Feature Patio(s)
Parking Features Other
Garage Spaces 1.0
Utilities Available Cable TV Available
Amenities Available Concierge, Convenience Store, Elevator, Exercise Room, Extra Storage, Fitness Center, Hot tub, Meeting Room, Party Room, Pool - Outdoor, Sauna, Tennis Courts
Water Access N
Accessibility Level Entry - Main, Elevator
Porch Patio(s)
Attached Garage 1
Total Parking Spaces 1
Garage Y
Building
Story 1
Unit Features Hi-Rise 9+ Floors
Sewer Public Sewer
Water Public
Architectural Style Other
Level or Stories 1
Additional Building Above Grade, Below Grade
New Construction N
Schools
High Schools Yorktown
School District Arlington County Public Schools
Others
Pets Allowed Y
HOA Fee Include Recreation Facility,Trash,Water,Sewer,Sauna
Senior Community No
Tax ID 16-034-045
Ownership Condominium
Security Features 24 hour security,Desk in Lobby,Main Entrance Lock,Smoke Detector
Special Listing Condition Standard
Pets Allowed Case by Case Basis, Size/Weight Restriction





