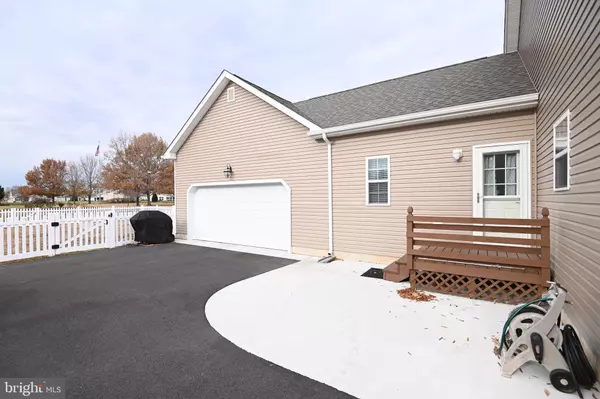9 BACKWATER CT Milford, DE 19963
UPDATED:
01/07/2025 12:44 AM
Key Details
Property Type Single Family Home
Sub Type Detached
Listing Status Coming Soon
Purchase Type For Sale
Square Footage 1,832 sqft
Price per Sqft $234
Subdivision Hearthstone Manor
MLS Listing ID DESU2076708
Style Ranch/Rambler
Bedrooms 3
Full Baths 2
HOA Fees $135/qua
HOA Y/N Y
Abv Grd Liv Area 1,832
Originating Board BRIGHT
Year Built 2023
Annual Tax Amount $1,128
Lot Size 0.310 Acres
Acres 0.31
Lot Dimensions 70.00 x 181.00
Property Description
This Kingsdale II home features a covered front porch and gable front exterior. Stepping inside, you'll immediately love the quality of craftsmanship. A wide entry foyer is enhanced by luxury vinyl plank flooring, rounded outer corners of the drywall, front secondary bedrooms, a gracious and impressive great room, large dining area, and kitchen with island and quartz countertops and upgraded cabinets. Whether it's one or two of you preparing a meal, or it's a larger gathering of friends, this home has room to celebrate... or just enjoy some quiet comfort. The owner's suite offers a large walk-in closet, bath with 5' tile walk-in shower, double-bowl vanity, and linen closet. The laundry is located off the 2-car insulated garage at the back of the home. Additionally, Hearthstone Manor features a community pool and clubhouse. With so much attention to detail, you're sure to want to call this house your home!
Location
State DE
County Sussex
Area Cedar Creek Hundred (31004)
Zoning TN
Rooms
Main Level Bedrooms 3
Interior
Interior Features Ceiling Fan(s), Entry Level Bedroom, Floor Plan - Open, Kitchen - Island, Primary Bath(s), Bathroom - Stall Shower, Upgraded Countertops, Walk-in Closet(s)
Hot Water Natural Gas
Heating Forced Air
Cooling Central A/C
Flooring Luxury Vinyl Plank, Carpet
Inclusions Refrigerator, Window Treatments
Equipment Built-In Range, Built-In Microwave, Dishwasher, Disposal
Fireplace N
Appliance Built-In Range, Built-In Microwave, Dishwasher, Disposal
Heat Source Natural Gas
Laundry Main Floor
Exterior
Parking Features Garage - Front Entry, Garage Door Opener
Garage Spaces 8.0
Fence Vinyl
Amenities Available Pool - Outdoor, Club House
Water Access N
View Pond
Accessibility 2+ Access Exits, Doors - Swing In
Road Frontage City/County
Attached Garage 2
Total Parking Spaces 8
Garage Y
Building
Story 1
Foundation Crawl Space
Sewer Public Sewer
Water Public
Architectural Style Ranch/Rambler
Level or Stories 1
Additional Building Above Grade, Below Grade
Structure Type 9'+ Ceilings
New Construction N
Schools
School District Milford
Others
Senior Community No
Tax ID 330-15.00-380.00
Ownership Fee Simple
SqFt Source Assessor
Special Listing Condition Standard





