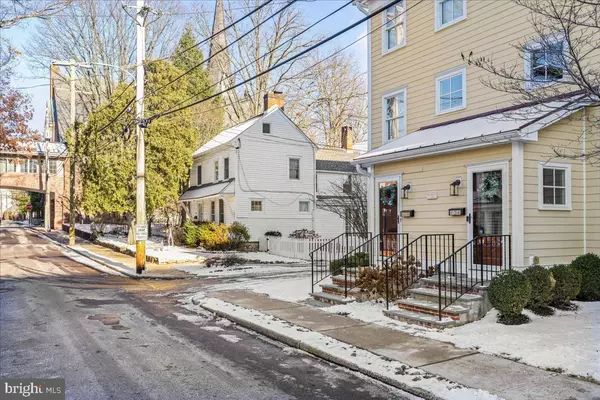104 MECHANICS ST Doylestown, PA 18901
UPDATED:
01/09/2025 05:06 PM
Key Details
Property Type Condo
Sub Type Condo/Co-op
Listing Status Active
Purchase Type For Sale
Square Footage 1,725 sqft
Price per Sqft $463
Subdivision Doylestown Boro
MLS Listing ID PABU2085314
Style Colonial
Bedrooms 3
Full Baths 2
Half Baths 1
Condo Fees $850/ann
HOA Y/N N
Abv Grd Liv Area 1,725
Originating Board BRIGHT
Year Built 2014
Annual Tax Amount $6,902
Tax Year 2024
Lot Dimensions 0.00 x 0.00
Property Description
Enter the front door to your foyer with double closets and a pained window perfect to sun-kiss the entry space. The main level has natural light streaming through from the front of your home to the back, creating warmth. Wood flooring throughout the home compliments the richness while offering a streamlined look. The living room is perfect for entertaining guests, yet intimate enough to enjoy quiet moments in front of the fire on cool winter days. A seamless flow into an eating space and the kitchen with a granite-top island, perfect for setting various dishes out to share, or enjoying a quick meal. A half bath is situated on this main floor as is access to your outdoor patio for grilling or relaxing.
On the second floor is a large owner's suite with double closets, a private ensuite with a spacious spa-like, glass-enclosed rain shower , dual vanity with built-in cabinets and access to a fabulously-sized walk-in closet.
Travel to the 3rd floor where you will have an in-home laundry, two additional bedrooms (one is currently used as an office) and a shared bathroom. This is your chance to move into the sought-after boro and enjoy the ease and beauty of community.
Location
State PA
County Bucks
Area Doylestown Boro (10108)
Zoning O
Rooms
Other Rooms Living Room, Dining Room, Primary Bedroom, Bedroom 2, Bedroom 3, Kitchen, Laundry, Bathroom 2, Primary Bathroom
Interior
Hot Water Natural Gas
Heating Forced Air
Cooling Central A/C
Fireplaces Number 1
Fireplaces Type Brick, Gas/Propane
Inclusions Washer, Dryer, Kitchen Refrigerator, main level mounted TV and third floor mounted TV
Fireplace Y
Heat Source Natural Gas
Exterior
Exterior Feature Patio(s)
Parking Features Additional Storage Area
Garage Spaces 3.0
Amenities Available None
Water Access N
Accessibility None
Porch Patio(s)
Total Parking Spaces 3
Garage Y
Building
Story 3
Foundation Other
Sewer Public Sewer
Water Public
Architectural Style Colonial
Level or Stories 3
Additional Building Above Grade, Below Grade
New Construction N
Schools
Elementary Schools Linden
Middle Schools Lenape
High Schools Central Bucks High School West
School District Central Bucks
Others
Pets Allowed Y
HOA Fee Include Insurance
Senior Community No
Tax ID 08-009-003-002
Ownership Condominium
Security Features Exterior Cameras
Special Listing Condition Standard
Pets Allowed No Pet Restrictions





