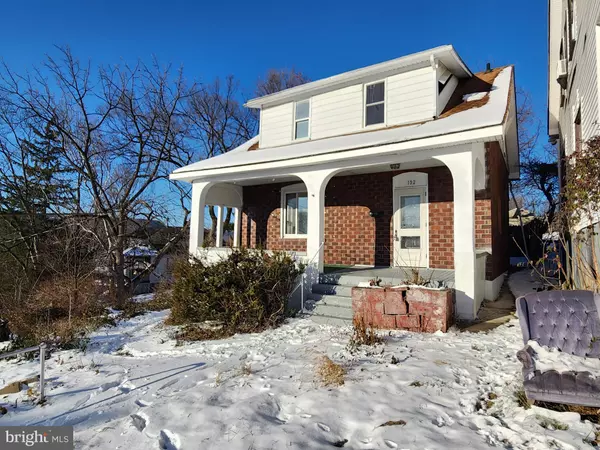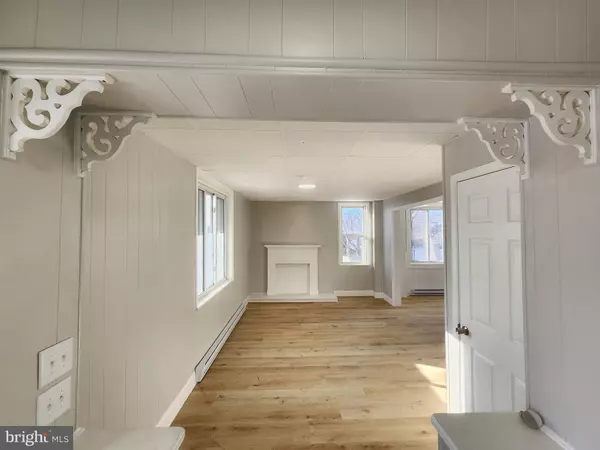102 E OLDTOWN RD Cumberland, MD 21502
UPDATED:
01/10/2025 06:48 PM
Key Details
Property Type Single Family Home
Sub Type Detached
Listing Status Active
Purchase Type For Sale
Square Footage 1,044 sqft
Price per Sqft $119
Subdivision South End
MLS Listing ID MDAL2010742
Style Cape Cod
Bedrooms 3
Full Baths 1
Half Baths 1
HOA Y/N N
Abv Grd Liv Area 1,044
Originating Board BRIGHT
Year Built 1925
Annual Tax Amount $1,286
Tax Year 2024
Lot Size 1,706 Sqft
Acres 0.04
Property Description
The separate dining room offers a dedicated space for family meals, holiday gatherings, or intimate dinners, while the living area is ideal for relaxation, with plenty of room for comfortable seating arrangements. The open layout ensures an efficient flow between spaces, enhancing the home's practicality.
The property's 3 bedrooms offer versatility to accommodate family members, guests, or even a home office. Each room has been thoughtfully updated with a focus on maximizing natural light and ensuring comfort. The 1.5 bathrooms have been modernized with fixtures, offering a blend of style and functionality.
The front porch is a standout feature, providing an ideal spot to enjoy the scenic surroundings and unwind in the fresh air. The rear porch expands your outdoor options, offering a more private setting for entertaining or relaxation. Together, these spaces create seamless indoor-outdoor living opportunities.
This home's location adds to its appeal, being in close proximity to essential amenities such as schools, shopping centers, restaurants, and recreational facilities. The neighborhood is well-established and provides a welcoming community atmosphere.
With its combination of modern updates, classic charm, and strategic location, this Cape Cod home offers a balanced lifestyle for prospective homeowners. Whether you're a first-time buyer or seeking a forever home, this property delivers both comfort and convenience.
Location
State MD
County Allegany
Area S Cumberland - Allegany County (Mdal2)
Zoning RESIDENTIAL
Rooms
Basement Connecting Stairway, Full, Outside Entrance, Side Entrance, Unfinished, Space For Rooms
Interior
Hot Water Electric
Heating Baseboard - Electric
Cooling Ceiling Fan(s)
Flooring Laminate Plank
Fireplace N
Heat Source Electric
Exterior
Garage Spaces 2.0
Water Access N
View City, Mountain, Street, Trees/Woods
Roof Type Asphalt
Accessibility None
Total Parking Spaces 2
Garage N
Building
Lot Description Irregular
Story 2.5
Foundation Block
Sewer Public Sewer
Water Public
Architectural Style Cape Cod
Level or Stories 2.5
Additional Building Above Grade, Below Grade
Structure Type Paneled Walls
New Construction N
Schools
School District Allegany County Public Schools
Others
Senior Community No
Tax ID 0104043553
Ownership Fee Simple
SqFt Source Assessor
Special Listing Condition Standard





