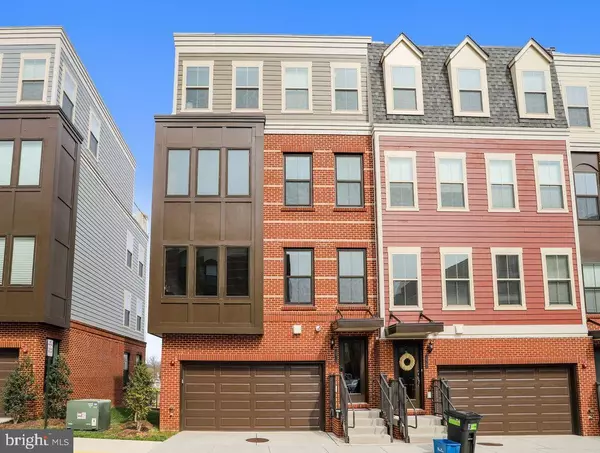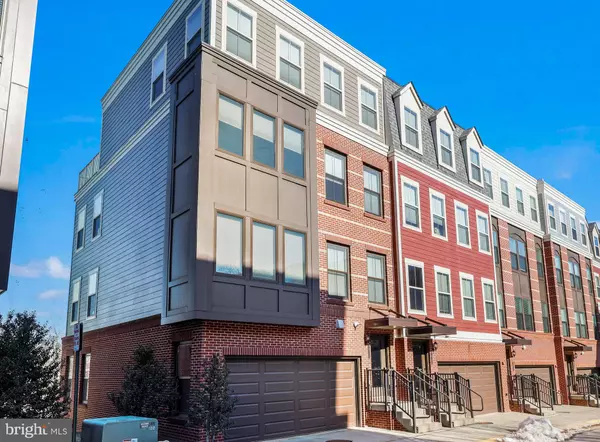10710 VIOGNIER TER Fairfax, VA 22030
OPEN HOUSE
Sun Jan 26, 12:00pm - 3:00pm
UPDATED:
01/25/2025 03:57 PM
Key Details
Property Type Townhouse
Sub Type End of Row/Townhouse
Listing Status Active
Purchase Type For Sale
Square Footage 3,250 sqft
Price per Sqft $328
Subdivision Mount Vineyard
MLS Listing ID VAFC2005672
Style Contemporary
Bedrooms 3
Full Baths 3
Half Baths 2
HOA Fees $86/mo
HOA Y/N Y
Abv Grd Liv Area 3,250
Originating Board BRIGHT
Year Built 2017
Annual Tax Amount $9,397
Tax Year 2024
Lot Size 1,856 Sqft
Acres 0.04
Property Description
The gourmet kitchen is a chef's dream, with an oversized quartz island, soft-close shaker cabinets, designer lighting, a stylish backsplash, and professional-grade stainless steel appliances. The main bedroom level offers two en-suite master suites, each with custom closet organizers, sleek barn doors, and a convenient laundry area plus a generous linen closet in-between. The spa-inspired en-suite baths feature double vanities with quartz countertops, glass-enclosed showers with custom finishes, and private water closets for ultimate privacy and relaxation.
The loft level is a true highlight, with a spacious guest suite offering a pocket door and tub/shower combination. A cozy bonus leisure room with a sophisticated quartz-top wet bar (wine cooler included) and a two-sided fireplace that seamlessly connects to the rooftop terrace.
The lower level provides a versatile family room, a convenient powder room, and access to a private brick patio exclusive to this unit. Additional features include a tankless water heater, a two-car garage with extra storage, and extended space for added convenience.
This home is move-in ready has a very low JOA fee, and is perfectly located near local amenities like Panera Bread, Starbucks, Restaurants, and Downtown Fairfax Village. Don't miss out on this signature home, showcasing high-end finishes and ready for you to turn the key! Please viwe our 3D Scan for a in depth home tour.
Location
State VA
County Fairfax City
Zoning PD-R
Rooms
Basement Daylight, Full
Interior
Interior Features Bar, Bathroom - Stall Shower, Bathroom - Walk-In Shower, Breakfast Area, Built-Ins, Carpet, Ceiling Fan(s), Combination Dining/Living, Combination Kitchen/Dining, Combination Kitchen/Living, Family Room Off Kitchen, Floor Plan - Open, Kitchen - Gourmet, Kitchen - Island, Kitchen - Table Space, Recessed Lighting, Upgraded Countertops, Walk-in Closet(s), Wet/Dry Bar, Window Treatments, Wood Floors
Hot Water Natural Gas
Heating Forced Air
Cooling Central A/C
Flooring Carpet, Ceramic Tile, Hardwood
Fireplaces Number 1
Fireplaces Type Double Sided, Fireplace - Glass Doors, Gas/Propane
Equipment Built-In Microwave, Cooktop, Dishwasher, Disposal, Dryer, Exhaust Fan, Oven - Wall, Refrigerator, Washer, Water Heater - Tankless
Fireplace Y
Appliance Built-In Microwave, Cooktop, Dishwasher, Disposal, Dryer, Exhaust Fan, Oven - Wall, Refrigerator, Washer, Water Heater - Tankless
Heat Source Natural Gas
Laundry Has Laundry, Upper Floor
Exterior
Exterior Feature Balconies- Multiple
Parking Features Garage Door Opener, Garage - Front Entry, Inside Access
Garage Spaces 4.0
Water Access N
View Panoramic
Accessibility None
Porch Balconies- Multiple
Attached Garage 2
Total Parking Spaces 4
Garage Y
Building
Story 3
Foundation Other
Sewer Public Sewer
Water Public
Architectural Style Contemporary
Level or Stories 3
Additional Building Above Grade, Below Grade
New Construction N
Schools
School District Fairfax County Public Schools
Others
Pets Allowed Y
Senior Community No
Tax ID 57 1 38 017
Ownership Fee Simple
SqFt Source Assessor
Special Listing Condition Standard
Pets Allowed Dogs OK, Cats OK





