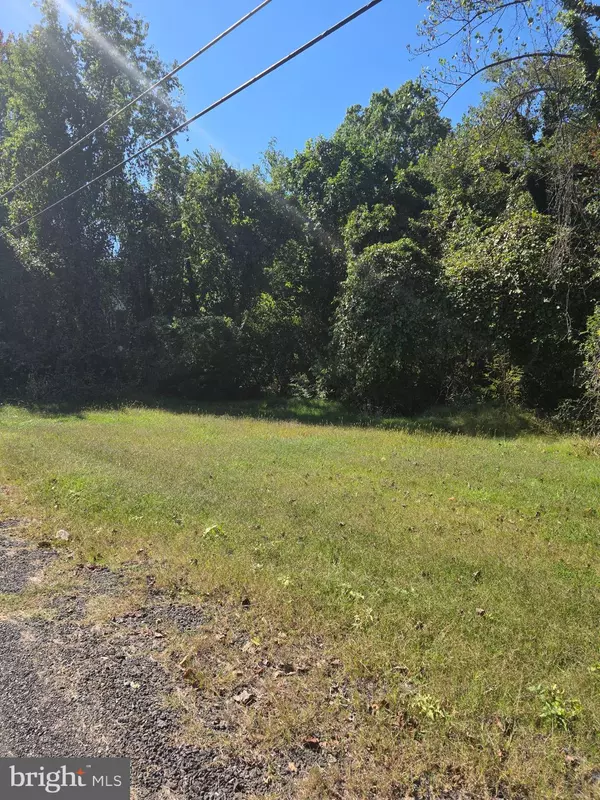See all 9 photos
$110,000
Est. payment /mo
1.41 Acres Lot
Active
LIVINGSTON RD Fort Washington, MD 20744
REQUEST A TOUR If you would like to see this home without being there in person, select the "Virtual Tour" option and your agent will contact you to discuss available opportunities.
In-PersonVirtual Tour

UPDATED:
Key Details
Property Type Vacant Land
Sub Type Land
Listing Status Active
Purchase Type For Sale
MLS Listing ID MDPG2166028
HOA Y/N N
Annual Tax Amount $1,172
Tax Year 2024
Lot Size 1.410 Acres
Acres 1.41
Property Sub-Type Land
Source BRIGHT
Property Description
Prime opportunity for builders, developers, or anyone ready to design their dream home! Located in the highly sought-after Fort Washington area, this wooded 1.41-acre (61,420 sq. ft.) buildable lot offers endless potential. The property features direct access from Livingston Road and availability of public water and sewer (buyer to verify all details and conduct due diligence). Enjoy a peaceful setting with convenient proximity to National Harbor, Washington, DC, Northern Virginia, local shopping centers, and Metro access. Don't miss this rare chance to create your ideal residence or development project in an exceptional location!
TO BE BUILT NEW CONSTRUCTION. Beautiful lot co-marketed with Caruso Homes. This Model is the -----DEERFIELD--- The Deerfield is a four-bedroom floor plan with the option to add an In-Law suite downstairs. Enjoy gathering with family and friends in this open-concept home, which features a large great room that flows right into the kitchen. A 9-foot island and plenty of counter space will please the chef, and a formal dining room is perfect for serving up family meals. Upstairs, the large owner's suite offers an ensuite bath with his and her walk-in closets. Three additional bedrooms, a hall bath, and a convenient laundry room complete the second floor. An optional third floor offers a loft and full bath, providing extra living space. Plenty of options and upgrades are available to personalize this home and make it your own! Buyers may choose any of Caruso's models that will fit on the lot; prices will vary. The Builder provides photos. Photos and tours may display optional features and upgrades that are not included in the price. The final sq footage is approx. And will be finalized with the final options. Upgrade options and custom changes are at an additional cost. The pictures shown are of proposed models and do not reflect the final appearance of the house and yard settings. All prices are subject to change without notice. The purchase price varies depending on the chosen elevations and options. The price shown includes the base house price, the lot, and the estimated lot finishing cost. Builder tie-in is non-exclusive.
TO BE BUILT NEW CONSTRUCTION. Beautiful lot co-marketed with Caruso Homes. This Model is the -----DEERFIELD--- The Deerfield is a four-bedroom floor plan with the option to add an In-Law suite downstairs. Enjoy gathering with family and friends in this open-concept home, which features a large great room that flows right into the kitchen. A 9-foot island and plenty of counter space will please the chef, and a formal dining room is perfect for serving up family meals. Upstairs, the large owner's suite offers an ensuite bath with his and her walk-in closets. Three additional bedrooms, a hall bath, and a convenient laundry room complete the second floor. An optional third floor offers a loft and full bath, providing extra living space. Plenty of options and upgrades are available to personalize this home and make it your own! Buyers may choose any of Caruso's models that will fit on the lot; prices will vary. The Builder provides photos. Photos and tours may display optional features and upgrades that are not included in the price. The final sq footage is approx. And will be finalized with the final options. Upgrade options and custom changes are at an additional cost. The pictures shown are of proposed models and do not reflect the final appearance of the house and yard settings. All prices are subject to change without notice. The purchase price varies depending on the chosen elevations and options. The price shown includes the base house price, the lot, and the estimated lot finishing cost. Builder tie-in is non-exclusive.
Location
State MD
County Prince Georges
Zoning RR
Exterior
Water Access N
Garage N
Building
Sewer Public Sewer
Water Public
Schools
School District Prince George'S County Public Schools
Others
Tax ID 17050410605
Ownership Fee Simple
Special Listing Condition Standard

GET MORE INFORMATION





