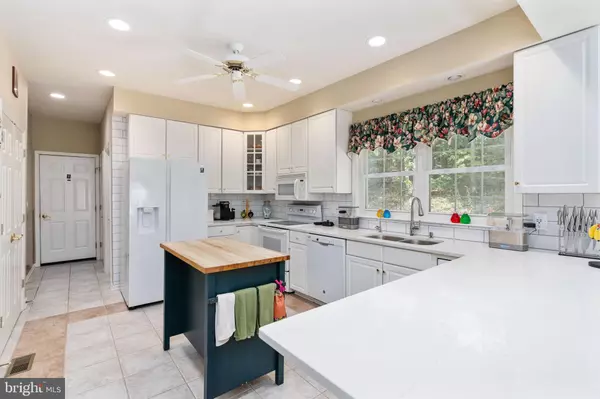2286 RICHMOND HWY Stafford, VA 22554

UPDATED:
Key Details
Property Type Single Family Home
Sub Type Detached
Listing Status Active
Purchase Type For Sale
Square Footage 4,586 sqft
Price per Sqft $162
Subdivision Aquia Creek
MLS Listing ID VAST2042604
Style Ranch/Rambler
Bedrooms 3
Full Baths 3
HOA Y/N N
Abv Grd Liv Area 2,336
Year Built 1997
Available Date 2025-09-30
Annual Tax Amount $5,884
Tax Year 2025
Lot Size 1.470 Acres
Acres 1.47
Property Sub-Type Detached
Source BRIGHT
Property Description
As you step onto the marine decking wraparound porch, you're greeted by the charm of nature without the constraints of an HOA. Inside, the warmth of the home unfolds with over 4,480 finished square feet designed for both everyday living and special moments.
The main level flows easily from room to room, filled with natural light and thoughtful touches. The kitchen, updated with beautiful quartz countertops, a reverse osmosis system, and generous pantry space has been the heart of many meals and memories. Just beyond, the sunroom invites you to slow down and take in the view, sharing a double-sided fireplace with the cozy den. It's the perfect place to gather, laugh, and linger a little longer.
The primary suite is a true sanctuary, offering space to rest and recharge with a spa-like bath that even features a BioBidet toilet for added comfort and convenience. The main level also includes a separate office, perfect for those who work from home or simply need a quiet corner to think.
Downstairs, the fully finished lower level offers more than 2,200 square feet of flexible living space. With its own private entrance, full kitchen, bedroom, bath, laundry, cedar-lined closet, and abundant storage, it's ideal for guests, extended family, or an in-law suite—multi-generational living at its finest.
This home was built to stand the test of time, and it shows. From the whole-house Generac Guardian 20kW generator and artesian well to the Fresh Aire UV water purifier, Nu-Tone sound system, epoxy garage floor, and marine decking on the wraparound porch, every detail was selected for comfort and longevity. Outdoor spaces are equally impressive with an inviting stamped concrete patio, a separate shed, and serene landscaping that feels private yet connected.
Located just two miles from Stafford Hospital and minutes from I-95, shopping, and dining, this home offers the best of both worlds—quiet country living with city convenience.
At the end of the day, 2286 Richmond Highway is destined to make you feel comfortable and warm, as well as your sanctuary for years to come. Come by and see how this home has been loved, maintained, and thoughtfully improved through the years and imagine where your next chapter begins within its walls.
Recent updates bring even more peace of mind: a new firebox for the dual-room fireplace (2025), freshly paved driveway and landscaping (2025), septic pump replacement (2024), quartz countertops (approx. 2022), updated tile in the guest bath (approx. 2022), and newer main-level windows with a transferable warranty (approx. 2017).
Location
State VA
County Stafford
Zoning R1
Rooms
Other Rooms Dining Room, Primary Bedroom, Kitchen, Sun/Florida Room, In-Law/auPair/Suite, Laundry, Office, Bathroom 3, Primary Bathroom
Basement Fully Finished
Main Level Bedrooms 2
Interior
Interior Features Intercom, Kitchen - Eat-In, Window Treatments, Ceiling Fan(s), Entry Level Bedroom
Hot Water Propane
Heating Forced Air
Cooling Central A/C
Fireplaces Number 2
Equipment Built-In Microwave, Dishwasher, Dryer, Refrigerator, Stove, Washer
Fireplace Y
Appliance Built-In Microwave, Dishwasher, Dryer, Refrigerator, Stove, Washer
Heat Source Propane - Leased
Laundry Main Floor
Exterior
Exterior Feature Wrap Around, Porch(es), Patio(s)
Parking Features Garage - Front Entry, Garage Door Opener, Inside Access
Garage Spaces 2.0
Water Access N
Accessibility None
Porch Wrap Around, Porch(es), Patio(s)
Attached Garage 2
Total Parking Spaces 2
Garage Y
Building
Lot Description Private, Rear Yard, Trees/Wooded
Story 2
Foundation Concrete Perimeter
Above Ground Finished SqFt 2336
Sewer Septic < # of BR
Water Well
Architectural Style Ranch/Rambler
Level or Stories 2
Additional Building Above Grade, Below Grade
New Construction N
Schools
School District Stafford County Public Schools
Others
Senior Community No
Tax ID 30 118
Ownership Fee Simple
SqFt Source 4586
Special Listing Condition Standard

GET MORE INFORMATION





