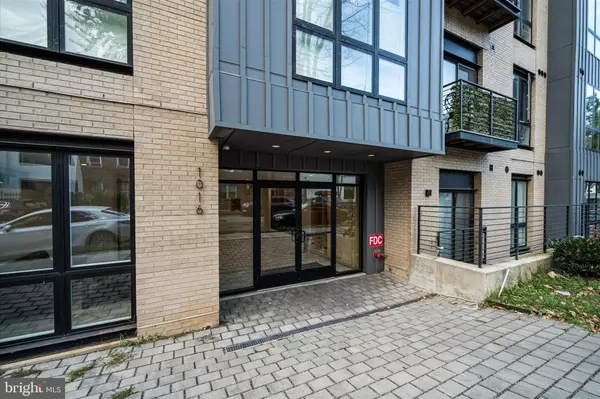1016 17TH PL NE #7 Washington, DC 20002

UPDATED:
Key Details
Property Type Condo
Sub Type Condo/Co-op
Listing Status Active
Purchase Type For Sale
Square Footage 529 sqft
Price per Sqft $489
Subdivision H Street Corridor
MLS Listing ID DCDC2228960
Style Contemporary
Bedrooms 1
Full Baths 1
Condo Fees $367/mo
HOA Y/N N
Abv Grd Liv Area 529
Year Built 2020
Available Date 2025-10-25
Annual Tax Amount $1,861
Tax Year 2025
Property Sub-Type Condo/Co-op
Source BRIGHT
Property Description
Location
State DC
County Washington
Zoning 17
Rooms
Other Rooms Living Room, Kitchen, Bedroom 1, Bathroom 1
Main Level Bedrooms 1
Interior
Interior Features Combination Dining/Living, Entry Level Bedroom, Floor Plan - Open, Bathroom - Tub Shower
Hot Water Electric
Heating Heat Pump(s)
Cooling Central A/C, Heat Pump(s)
Equipment Dryer, Washer, Refrigerator, Oven/Range - Electric, Dishwasher, Built-In Microwave
Fireplace N
Appliance Dryer, Washer, Refrigerator, Oven/Range - Electric, Dishwasher, Built-In Microwave
Heat Source Electric
Laundry Dryer In Unit, Washer In Unit
Exterior
Amenities Available Elevator, Common Grounds
Water Access N
View City
Accessibility Level Entry - Main
Garage N
Building
Story 1
Unit Features Garden 1 - 4 Floors
Above Ground Finished SqFt 529
Sewer Public Sewer
Water Public
Architectural Style Contemporary
Level or Stories 1
Additional Building Above Grade, Below Grade
New Construction N
Schools
School District District Of Columbia Public Schools
Others
Pets Allowed Y
HOA Fee Include Common Area Maintenance,Insurance,Management,Reserve Funds,Snow Removal,Trash,Water,Sewer
Senior Community No
Tax ID 4473//2043
Ownership Condominium
SqFt Source 529
Acceptable Financing Cash, Conventional, VA
Listing Terms Cash, Conventional, VA
Financing Cash,Conventional,VA
Special Listing Condition Standard
Pets Allowed Number Limit

GET MORE INFORMATION





