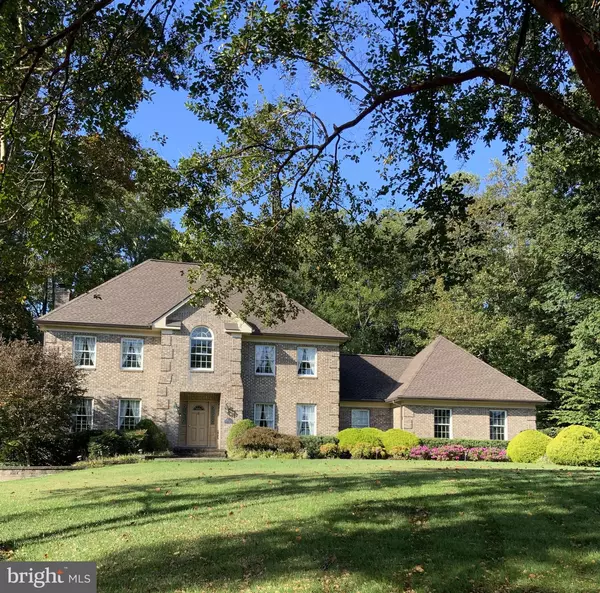360 HOILE LN Huntingtown, MD 20639

UPDATED:
Key Details
Property Type Single Family Home
Sub Type Detached
Listing Status Active
Purchase Type For Sale
Square Footage 5,114 sqft
Price per Sqft $161
Subdivision Twin Lakes
MLS Listing ID MDCA2023922
Style Georgian,Colonial
Bedrooms 5
Full Baths 4
HOA Fees $375/ann
HOA Y/N Y
Abv Grd Liv Area 3,352
Year Built 1990
Available Date 2025-11-08
Annual Tax Amount $6,651
Tax Year 2025
Lot Size 2.490 Acres
Acres 2.49
Property Sub-Type Detached
Source BRIGHT
Property Description
Location
State MD
County Calvert
Zoning A
Rooms
Basement Daylight, Partial, Full, Improved, Interior Access, Partially Finished, Rear Entrance, Walkout Level, Windows, Workshop
Main Level Bedrooms 1
Interior
Interior Features Breakfast Area, Ceiling Fan(s), Entry Level Bedroom, Family Room Off Kitchen, Floor Plan - Open, Formal/Separate Dining Room, Kitchen - Gourmet, Kitchen - Island, Kitchen - Table Space, Pantry, Primary Bath(s), Sound System, Wood Floors, Wine Storage, WhirlPool/HotTub, Walk-in Closet(s), Upgraded Countertops, Stove - Wood, Carpet, Built-Ins, Bathroom - Walk-In Shower, Bathroom - Soaking Tub
Hot Water Propane
Heating Heat Pump(s)
Cooling Central A/C, Heat Pump(s), Zoned
Flooring Ceramic Tile
Fireplaces Number 2
Fireplaces Type Gas/Propane, Flue for Stove
Equipment Built-In Microwave, Cooktop, Dishwasher, Dryer - Electric, Icemaker, Oven - Wall, Refrigerator, Washer, Water Heater
Fireplace Y
Appliance Built-In Microwave, Cooktop, Dishwasher, Dryer - Electric, Icemaker, Oven - Wall, Refrigerator, Washer, Water Heater
Heat Source Electric
Laundry Main Floor
Exterior
Parking Features Garage - Side Entry, Garage Door Opener, Oversized
Garage Spaces 9.0
Utilities Available Propane
Water Access N
View Trees/Woods
Roof Type Hip
Accessibility None
Attached Garage 3
Total Parking Spaces 9
Garage Y
Building
Lot Description Cul-de-sac, Landscaping, No Thru Street, Partly Wooded, Trees/Wooded
Story 3
Foundation Concrete Perimeter
Above Ground Finished SqFt 3352
Sewer Private Septic Tank
Water Private, Well
Architectural Style Georgian, Colonial
Level or Stories 3
Additional Building Above Grade, Below Grade
New Construction N
Schools
School District Calvert County Public Schools
Others
Pets Allowed Y
Senior Community No
Tax ID 0502104008
Ownership Fee Simple
SqFt Source 5114
Security Features Smoke Detector,Security System,Monitored,Carbon Monoxide Detector(s)
Acceptable Financing Cash, Conventional, FHA, VA
Horse Property N
Listing Terms Cash, Conventional, FHA, VA
Financing Cash,Conventional,FHA,VA
Special Listing Condition Standard
Pets Allowed No Pet Restrictions
Virtual Tour https://jmrealestatephotos.com/360-Hoile-Ln/idx

GET MORE INFORMATION





