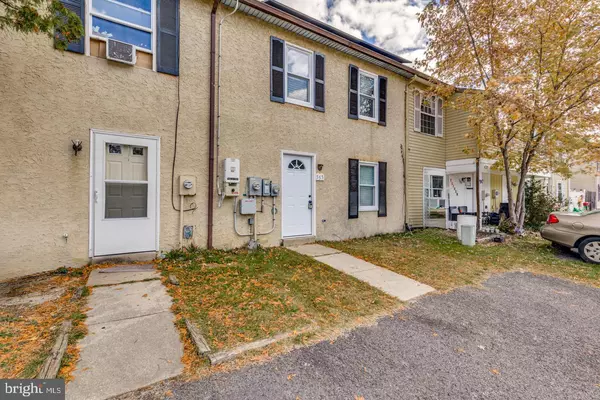555 W LOCH LOMOND DR Sicklerville, NJ 08081

Open House
Sat Nov 15, 10:00am - 12:00pm
UPDATED:
Key Details
Property Type Townhouse
Sub Type Interior Row/Townhouse
Listing Status Active
Purchase Type For Sale
Square Footage 960 sqft
Price per Sqft $217
Subdivision Revere Run
MLS Listing ID NJCD2105026
Style A-Frame
Bedrooms 2
Full Baths 1
HOA Y/N N
Abv Grd Liv Area 960
Year Built 1982
Annual Tax Amount $2,477
Tax Year 2025
Lot Size 1,999 Sqft
Acres 0.05
Lot Dimensions 20.00 x 100.00
Property Sub-Type Interior Row/Townhouse
Source BRIGHT
Property Description
Location
State NJ
County Camden
Area Gloucester Twp (20415)
Zoning RESIDENTIAL
Rooms
Other Rooms Dining Room, Bedroom 2, Kitchen, Family Room, Bedroom 1, Laundry, Bathroom 1
Interior
Hot Water Electric
Heating Baseboard - Electric, Solar - Passive
Cooling None
Inclusions Stove-Oven, Refrigerator, wicro
Equipment Built-In Microwave, Dual Flush Toilets, Oven/Range - Electric, Refrigerator, Washer/Dryer Hookups Only
Fireplace N
Appliance Built-In Microwave, Dual Flush Toilets, Oven/Range - Electric, Refrigerator, Washer/Dryer Hookups Only
Heat Source Electric, Solar
Exterior
Fence Wood
Water Access N
Roof Type Shingle
Accessibility None
Garage N
Building
Story 2
Foundation Concrete Perimeter
Above Ground Finished SqFt 960
Sewer Public Sewer
Water Public
Architectural Style A-Frame
Level or Stories 2
Additional Building Above Grade, Below Grade
Structure Type Dry Wall
New Construction N
Schools
Elementary Schools Erial E.S.
High Schools Highland H.S.
School District Gloucester Township Public Schools
Others
Pets Allowed Y
Senior Community No
Tax ID 15-14203-00010
Ownership Fee Simple
SqFt Source 960
Acceptable Financing Cash, Conventional, FHA, USDA, VA
Listing Terms Cash, Conventional, FHA, USDA, VA
Financing Cash,Conventional,FHA,USDA,VA
Special Listing Condition Standard
Pets Allowed No Pet Restrictions

GET MORE INFORMATION





