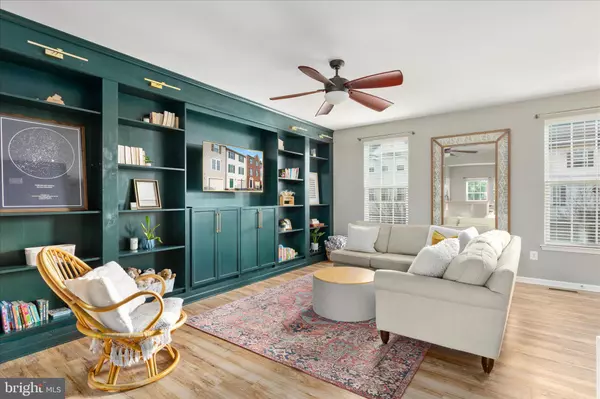208 FIESTA DR Stephenson, VA 22656

Open House
Sun Nov 16, 2:00pm - 4:00pm
UPDATED:
Key Details
Property Type Townhouse
Sub Type Interior Row/Townhouse
Listing Status Active
Purchase Type For Sale
Square Footage 1,980 sqft
Price per Sqft $181
Subdivision Snowden Bridge
MLS Listing ID VAFV2037970
Style Other
Bedrooms 3
Full Baths 2
Half Baths 1
HOA Fees $156/mo
HOA Y/N Y
Abv Grd Liv Area 1,980
Year Built 2011
Annual Tax Amount $1,566
Tax Year 2025
Lot Size 1,742 Sqft
Acres 0.04
Property Sub-Type Interior Row/Townhouse
Source BRIGHT
Property Description
The main level is perfect for entertaining, featuring an open-concept design with a large kitchen that includes granite countertops, an island, and generous dining space. Step out onto the deck to enjoy a peaceful view of open space and trees—a rare find in this community where most homes back to other homes. The inviting living room showcases a full wall of built-in shelving with integrated lighting, adding both character and function.
The entry-level floor includes a welcoming foyer, half bath, access to the one-car garage, and a cozy family room that opens through sliding glass doors to the backyard.
Living in Snowden Bridge means enjoying resort-style amenities, including a community pool with a kid-friendly splash area, lap lanes, covered tennis and basketball courts, dog park, walking trails, and playgrounds. The neighborhood also offers easy access to Jordan Springs Elementary School and an on-site daycare/preschool for added convenience.
With its modern features, scenic views, and outstanding community amenities, 208 Fiesta Drive is ready to welcome you home.
Location
State VA
County Frederick
Zoning R4
Interior
Interior Features Bathroom - Walk-In Shower, Bathroom - Tub Shower, Built-Ins, Ceiling Fan(s), Combination Kitchen/Dining, Family Room Off Kitchen, Kitchen - Island, Pantry, Primary Bath(s), Upgraded Countertops, Walk-in Closet(s), Water Treat System, Window Treatments
Hot Water Natural Gas
Heating Heat Pump(s)
Cooling Central A/C
Flooring Luxury Vinyl Plank, Carpet
Equipment Built-In Microwave, Dishwasher, Disposal, Dryer, Icemaker, Stainless Steel Appliances, Stove, Washer
Fireplace N
Appliance Built-In Microwave, Dishwasher, Disposal, Dryer, Icemaker, Stainless Steel Appliances, Stove, Washer
Heat Source Natural Gas
Laundry Upper Floor
Exterior
Parking Features Inside Access, Garage - Front Entry
Garage Spaces 1.0
Water Access N
View Trees/Woods, Scenic Vista
Street Surface Black Top,Paved
Accessibility None
Attached Garage 1
Total Parking Spaces 1
Garage Y
Building
Story 3
Foundation Slab
Above Ground Finished SqFt 1980
Sewer Public Sewer
Water Public
Architectural Style Other
Level or Stories 3
Additional Building Above Grade
New Construction N
Schools
Elementary Schools Jordan Springs
Middle Schools James Wood
High Schools James Wood
School District Frederick County Public Schools
Others
Senior Community No
Tax ID 44-E-2-1-21
Ownership Fee Simple
SqFt Source 1980
Special Listing Condition Standard

GET MORE INFORMATION





