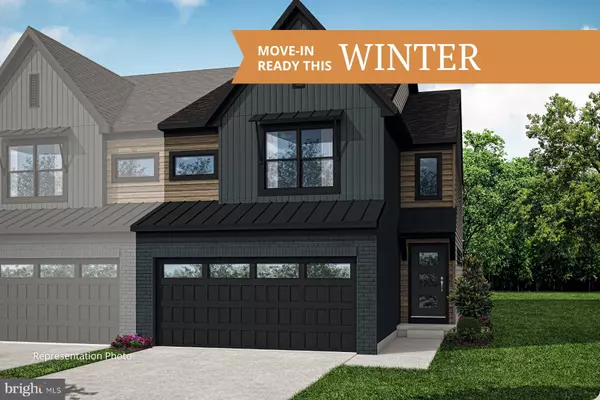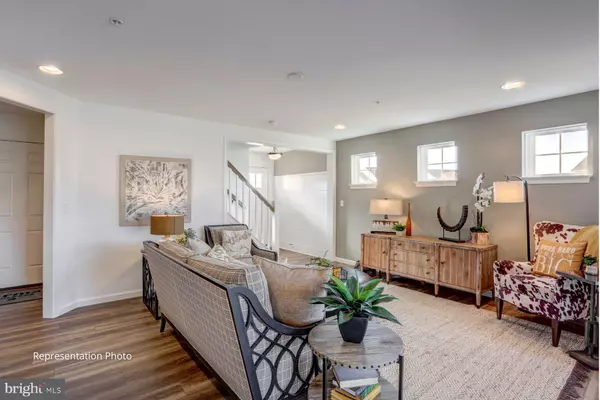1012 BLACKSTONE RUN Carlisle, PA 17015

UPDATED:
Key Details
Property Type Townhouse
Sub Type Interior Row/Townhouse
Listing Status Active
Purchase Type For Sale
Square Footage 1,846 sqft
Price per Sqft $224
Subdivision Morgan'S Crossing
MLS Listing ID PACB2048444
Style Traditional
Bedrooms 3
Full Baths 2
Half Baths 1
HOA Fees $125/ann
HOA Y/N Y
Abv Grd Liv Area 1,846
Year Built 2025
Tax Year 2025
Lot Size 3,484 Sqft
Acres 0.08
Property Sub-Type Interior Row/Townhouse
Source BRIGHT
Property Description
This beautifully designed Richmond model by Garman Builders offers 3 bedrooms, 2.5 baths, and a 2-car garage across 1,846 square feet of modern living space. Step inside to an open main floor with warm luxury vinyl plank flooring flowing through the kitchen, dining, and family rooms. The kitchen shines with Black Onyx cabinetry, Frost White quartz countertops, tile backsplash, and sleek stainless steel GE appliances, including a convection range and chimney hood.
Upstairs, you'll find a serene owner's suite with a double vanity, subway-tile shower with matte black framed glass door, and walk-in closet. Two additional bedrooms, a stylish full bath, and a convenient second-floor laundry complete the layout.
Enjoy the lifestyle you've been waiting for — fresh, functional, and brand new.
Schedule your tour today and fall in love with 1012 Blackstone Run!
Location
State PA
County Cumberland
Area South Middleton Twp (14440)
Zoning RESIDENTIAL
Rooms
Basement Full
Interior
Interior Features Carpet, Kitchen - Island, Pantry, Walk-in Closet(s)
Hot Water Electric
Heating Forced Air
Cooling Central A/C
Flooring Luxury Vinyl Plank, Carpet, Luxury Vinyl Tile
Equipment Oven/Range - Electric, Range Hood, Dishwasher, Microwave
Window Features Low-E
Appliance Oven/Range - Electric, Range Hood, Dishwasher, Microwave
Heat Source Natural Gas
Laundry Upper Floor
Exterior
Parking Features Garage - Front Entry, Garage Door Opener, Inside Access
Garage Spaces 4.0
Water Access N
Roof Type Architectural Shingle
Accessibility None
Attached Garage 2
Total Parking Spaces 4
Garage Y
Building
Story 2
Foundation Other
Above Ground Finished SqFt 1846
Sewer Public Sewer
Water Public
Architectural Style Traditional
Level or Stories 2
Additional Building Above Grade
New Construction Y
Schools
High Schools Boiling Springs
School District South Middleton
Others
Senior Community No
Tax ID NO TAX RECORD
Ownership Fee Simple
SqFt Source 1846
Acceptable Financing Cash, Conventional, FHA, VA
Listing Terms Cash, Conventional, FHA, VA
Financing Cash,Conventional,FHA,VA
Special Listing Condition Standard

GET MORE INFORMATION





