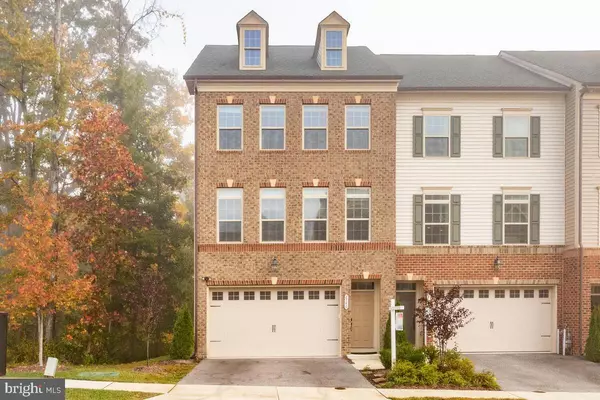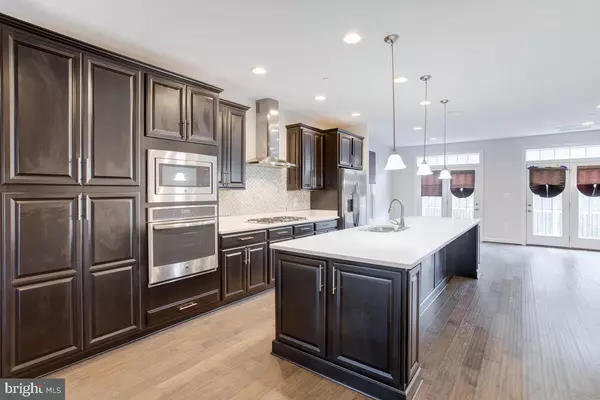2740 PROSPECT HILL DR Hanover, MD 21076

UPDATED:
Key Details
Property Type Townhouse
Sub Type End of Row/Townhouse
Listing Status Active
Purchase Type For Rent
Square Footage 2,952 sqft
Subdivision Parkside
MLS Listing ID MDAA2130514
Style Colonial
Bedrooms 4
Full Baths 4
Half Baths 1
HOA Y/N Y
Abv Grd Liv Area 2,952
Year Built 2017
Lot Size 2,430 Sqft
Acres 0.06
Property Sub-Type End of Row/Townhouse
Source BRIGHT
Property Description
Relax in the bright living room or cozy up by the electric fireplace in the family room, which offers access to the spacious deck. The kitchen is a chef's paradise featuring a massive island, quartz countertops, wall oven, and a fabulous range hood. The luxurious owner's suite boasts a tray ceiling, sitting area, dual walk-in closets, and a spa-like bathroom with dual vanity, Roman shower, and jetted tub. Two additional well-sized bedrooms with ceiling fans provide comfortable accommodations for everyone. The coveted bedroom level laundry area adds to the functionality of this home.
The fourth level features one bedroom, one full bathroom with shower and exit to a fabulous private balcony. Hardwood stairs grace all four levels, while a three-level bump-out creates additional living space. Insulated windows and doors ensure energy efficiency, and a tankless water heater provides endless hot water. The home is wired for surround sound for an immersive entertainment experience, and a zoned HVAC system offers ultimate comfort. Don't miss your chance to rent this exceptional home! Schedule a showing today!
Location
State MD
County Anne Arundel
Zoning R
Interior
Interior Features Kitchen - Eat-In, Kitchen - Island, Primary Bath(s), Recessed Lighting, Bathroom - Soaking Tub, Upgraded Countertops, Walk-in Closet(s), Wood Floors, Ceiling Fan(s), Family Room Off Kitchen, Floor Plan - Open, Bathroom - Stall Shower
Hot Water Natural Gas, Tankless
Heating Forced Air
Cooling Central A/C
Flooring Carpet, Hardwood
Fireplaces Number 1
Fireplaces Type Electric
Inclusions two car garage, auto opener, brick paver patio, 9' ceilings, rec room, ceiling fans, huge island, wall oven, built in microwave, five burner gas cooktop, 42" cabinets, Quartz countertops, ceramic tile backsplash, range hood vent/fan, refrigerator, ice maker, water dispenser, electric fireplace, engineered deck, powder room, tray ceiling, sitting area, walk in closets, jetted tub, dual vanity, balcony, LVP flooring, fenced yard, tankless hot water heater, hardwood flooring, zoned HVAC.
Equipment Disposal, Exhaust Fan, Oven - Wall, Oven/Range - Gas, Refrigerator, Stainless Steel Appliances, Water Heater - Tankless, Oven - Double, Washer, Dryer, Built-In Microwave, Icemaker, Water Heater
Fireplace Y
Window Features Insulated
Appliance Disposal, Exhaust Fan, Oven - Wall, Oven/Range - Gas, Refrigerator, Stainless Steel Appliances, Water Heater - Tankless, Oven - Double, Washer, Dryer, Built-In Microwave, Icemaker, Water Heater
Heat Source Natural Gas
Laundry Upper Floor
Exterior
Exterior Feature Roof, Deck(s)
Parking Features Garage - Front Entry, Garage Door Opener
Garage Spaces 2.0
Fence Rear
Utilities Available Cable TV Available, Natural Gas Available, Phone Available, Under Ground, Water Available, Electric Available
Amenities Available Club House, Pool - Outdoor
Water Access N
Roof Type Shingle
Street Surface Paved
Accessibility None
Porch Roof, Deck(s)
Road Frontage City/County
Attached Garage 2
Total Parking Spaces 2
Garage Y
Building
Lot Description Corner, Adjoins - Open Space
Story 4
Foundation Other
Above Ground Finished SqFt 2952
Sewer Public Sewer
Water Public
Architectural Style Colonial
Level or Stories 4
Additional Building Above Grade, Below Grade
Structure Type Dry Wall,Tray Ceilings
New Construction N
Schools
High Schools Meade
School District Anne Arundel County Public Schools
Others
Pets Allowed Y
Senior Community No
Tax ID 020442090239535
Ownership Other
SqFt Source 2952
Horse Property N
Pets Allowed Case by Case Basis

GET MORE INFORMATION





