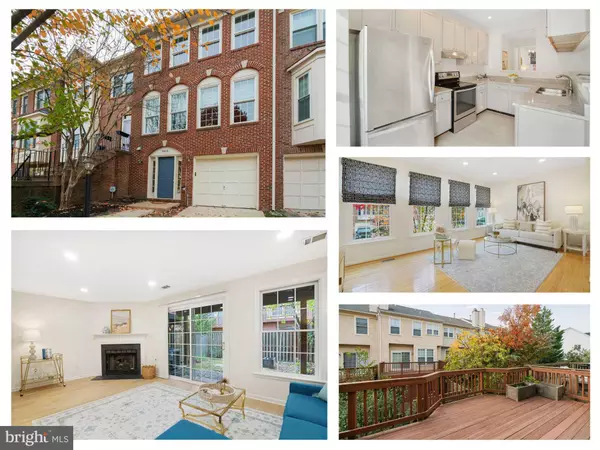5606 BROOKLAND CT Alexandria, VA 22310

UPDATED:
Key Details
Property Type Townhouse
Sub Type Interior Row/Townhouse
Listing Status Active
Purchase Type For Sale
Square Footage 1,496 sqft
Price per Sqft $441
Subdivision None Available
MLS Listing ID VAFX2275814
Style Colonial
Bedrooms 3
Full Baths 2
Half Baths 1
HOA Fees $1,080/ann
HOA Y/N Y
Abv Grd Liv Area 1,496
Year Built 1996
Annual Tax Amount $7,788
Tax Year 2025
Lot Size 1,560 Sqft
Acres 0.04
Property Sub-Type Interior Row/Townhouse
Source BRIGHT
Property Description
The main level is bright, open, and filled with natural light — especially through the living areas and the kitchen. Hardwood floors run throughout, and the kitchen offers granite counters, stainless appliances, great cabinet storage, and a flexible bonus space right off the kitchen that works beautifully as a dining area, TV/lounge space, reading nook, or work-from-home corner with direct access to the deck.
Upstairs, the primary suite includes a walk-in closet and an en-suite bath designed for ease of living with double sinks, jacuzzi soaking tub, and a separate shower. Two additional bedrooms and an updated hall bath complete the upper level.
The walk-out lower level adds valuable bonus living space with a rec room, gas fireplace, new flooring, a renovated half bath, dedicated laundry room, and direct access to the fenced yard.
Major improvements have already been made — a new roof in 2019, Pella vinyl windows in 2017, and new blown-in attic insulation in 2025 — for peace of mind and better efficiency.
All of this — tucked minutes from Van Dorn Metro, Kingstowne, Springfield Town Center, Wegmans, and key commuter routes (I-95 / I-495 / Fairfax County Pkwy). The small townhome community is quiet, convenient, and offers easy guest parking.
Freshly painted, well-maintained, move-in ready, and in a neighborhood that rarely turns over — this one is absolutely worth paying attention to.
Location
State VA
County Fairfax
Zoning 212
Interior
Interior Features Bathroom - Jetted Tub, Breakfast Area, Carpet, Ceiling Fan(s), Dining Area, Family Room Off Kitchen, Combination Dining/Living, Recessed Lighting, Upgraded Countertops, Walk-in Closet(s), Window Treatments, Wood Floors
Hot Water Natural Gas
Heating Forced Air
Cooling Central A/C, Ceiling Fan(s)
Flooring Carpet, Ceramic Tile, Luxury Vinyl Plank, Wood
Fireplaces Number 1
Fireplaces Type Gas/Propane
Equipment Dishwasher, Disposal, Dryer, Oven/Range - Gas, Refrigerator, Washer, Water Heater
Fireplace Y
Appliance Dishwasher, Disposal, Dryer, Oven/Range - Gas, Refrigerator, Washer, Water Heater
Heat Source Natural Gas
Laundry Has Laundry
Exterior
Parking Features Garage - Front Entry, Garage Door Opener, Inside Access
Garage Spaces 1.0
Utilities Available Electric Available, Natural Gas Available, Sewer Available, Water Available
Water Access N
Roof Type Architectural Shingle
Street Surface Paved
Accessibility None
Road Frontage HOA
Attached Garage 1
Total Parking Spaces 1
Garage Y
Building
Story 3
Foundation Slab
Above Ground Finished SqFt 1496
Sewer Public Sewer
Water Public
Architectural Style Colonial
Level or Stories 3
Additional Building Above Grade, Below Grade
New Construction N
Schools
School District Fairfax County Public Schools
Others
HOA Fee Include Common Area Maintenance,Insurance,Road Maintenance,Reserve Funds,Snow Removal,Other
Senior Community No
Tax ID 0814 39 0009
Ownership Fee Simple
SqFt Source 1496
Special Listing Condition Standard
Virtual Tour https://my.matterport.com/show/?m=1nLGEkSqnJA

GET MORE INFORMATION





