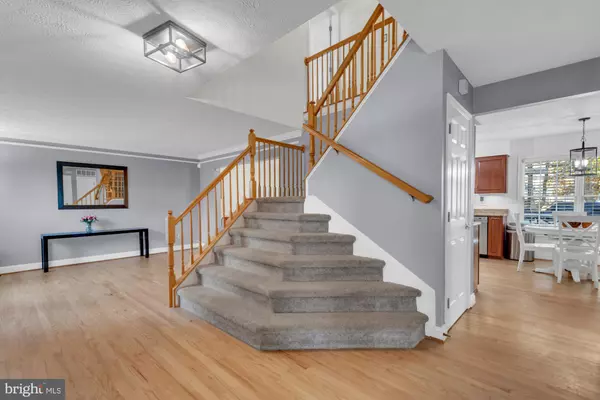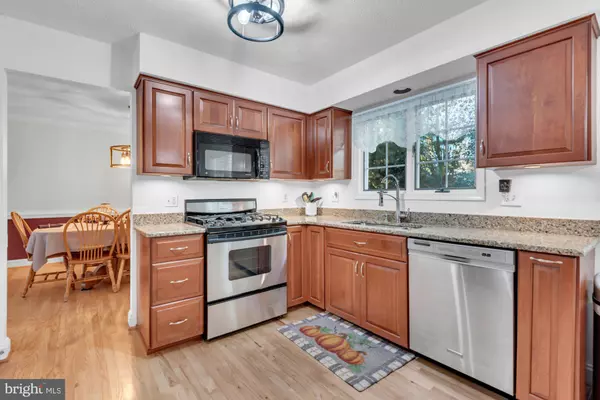604 ACADEMY AVE Owings Mills, MD 21117

Open House
Sat Nov 15, 1:00pm - 3:00pm
UPDATED:
Key Details
Property Type Single Family Home
Sub Type Detached
Listing Status Active
Purchase Type For Sale
Square Footage 2,600 sqft
Price per Sqft $209
Subdivision None Available
MLS Listing ID MDBC2144606
Style Colonial
Bedrooms 4
Full Baths 3
Half Baths 1
HOA Y/N N
Abv Grd Liv Area 2,000
Year Built 1992
Annual Tax Amount $5,675
Tax Year 2025
Lot Size 7,701 Sqft
Acres 0.18
Property Sub-Type Detached
Source BRIGHT
Property Description
Conveniently located near major routes, this home offers easy access to Baltimore, Annapolis, the Severn River, and Delaware Bay, making commuting and weekend getaways a breeze.
Don't miss this opportunity to own a stunning Colonial in one of Maryland's most sought-after communities—where comfort, convenience, and classic charm come together.
Location
State MD
County Baltimore
Zoning RES
Rooms
Basement Fully Finished
Interior
Interior Features Ceiling Fan(s), Carpet
Hot Water Electric
Heating Forced Air
Cooling Central A/C
Flooring Hardwood
Fireplaces Number 1
Fireplaces Type Wood
Inclusions alarm system, 5 ceiling fans, dryer, washer, cooktop, dishwasher, draperies/curtains, drapery/curtain rods, 1 exhaust fan, exist. w/w carpet, fireplace screens/doors, fireplace equipment, 1 garage opener w/ 2 remotes, garbage disposal, microwave, refrigerator w/ ice maker, screens, shades/blinds, 1 storage shed, storm doors, storm windows, stove/range, refrigerator in garage
Equipment Dryer, Washer, Cooktop, Dishwasher, Exhaust Fan, Microwave, Refrigerator, Icemaker, Stove
Furnishings No
Fireplace Y
Window Features Storm
Appliance Dryer, Washer, Cooktop, Dishwasher, Exhaust Fan, Microwave, Refrigerator, Icemaker, Stove
Heat Source Natural Gas
Exterior
Exterior Feature Deck(s), Porch(es)
Parking Features Garage - Front Entry
Garage Spaces 3.0
Water Access N
View Trees/Woods
Roof Type Shingle
Accessibility None
Porch Deck(s), Porch(es)
Attached Garage 1
Total Parking Spaces 3
Garage Y
Building
Lot Description Trees/Wooded
Story 2
Foundation Concrete Perimeter
Above Ground Finished SqFt 2000
Sewer Public Sewer
Water Public
Architectural Style Colonial
Level or Stories 2
Additional Building Above Grade, Below Grade
New Construction N
Schools
Elementary Schools Timber Grove
Middle Schools Franklin
High Schools Franklin
School District Baltimore County Public Schools
Others
Pets Allowed Y
Senior Community No
Tax ID 04042100011142
Ownership Fee Simple
SqFt Source 2600
Security Features Security System,Carbon Monoxide Detector(s),Smoke Detector
Special Listing Condition Standard
Pets Allowed No Pet Restrictions
Virtual Tour https://www.zillow.com/view-imx/d9c4bcea-f150-4cee-92c4-f6f25f0002c2?setAttribution=mls&wl=true&initialViewType=pano&utm_source=dashboard

GET MORE INFORMATION





