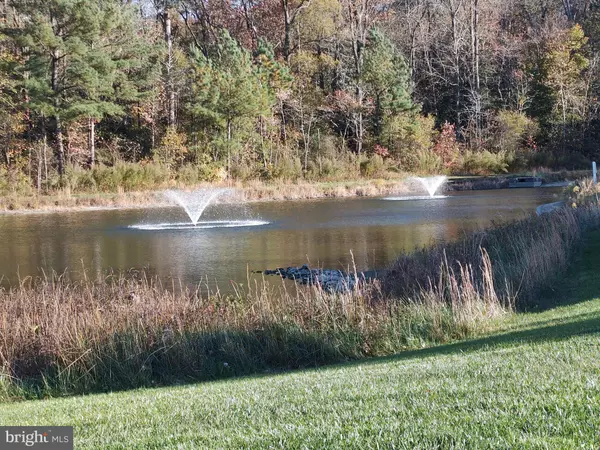2 CASTLEBERRY LN Georgetown, DE 19947

UPDATED:
Key Details
Property Type Single Family Home, Townhouse
Sub Type Twin/Semi-Detached
Listing Status Active
Purchase Type For Sale
Square Footage 1,986 sqft
Price per Sqft $171
Subdivision Village Of Cinderberry
MLS Listing ID DESU2100242
Style Ranch/Rambler
Bedrooms 3
Full Baths 2
HOA Fees $390/mo
HOA Y/N Y
Abv Grd Liv Area 1,986
Year Built 2008
Annual Tax Amount $1,384
Tax Year 2025
Lot Size 10,890 Sqft
Acres 0.25
Lot Dimensions 0.00 x 0.00
Property Sub-Type Twin/Semi-Detached
Source BRIGHT
Property Description
Location
State DE
County Sussex
Area Georgetown Hundred (31006)
Zoning TN
Direction South
Rooms
Main Level Bedrooms 3
Interior
Interior Features Bathroom - Tub Shower, Bathroom - Jetted Tub, Bathroom - Walk-In Shower, Breakfast Area, Carpet, Ceiling Fan(s), Dining Area, Floor Plan - Open, Primary Bath(s), Recessed Lighting, Sprinkler System, Walk-in Closet(s), Window Treatments
Hot Water Instant Hot Water, Tankless, Natural Gas
Heating Forced Air
Cooling Central A/C
Flooring Carpet, Ceramic Tile, Vinyl
Equipment Built-In Microwave, Dishwasher, Disposal, Dryer - Electric, Exhaust Fan, Instant Hot Water, Oven/Range - Electric, Refrigerator, Washer, Water Heater - Tankless
Furnishings No
Fireplace N
Window Features Double Pane,Low-E,Screens,Vinyl Clad
Appliance Built-In Microwave, Dishwasher, Disposal, Dryer - Electric, Exhaust Fan, Instant Hot Water, Oven/Range - Electric, Refrigerator, Washer, Water Heater - Tankless
Heat Source Electric
Laundry Has Laundry, Dryer In Unit, Washer In Unit
Exterior
Exterior Feature Porch(es)
Parking Features Garage - Front Entry, Garage Door Opener, Inside Access, Oversized
Garage Spaces 8.0
Utilities Available Cable TV, Phone
Amenities Available Community Center, Fitness Center, Recreational Center, Swimming Pool, Jog/Walk Path, Party Room, Retirement Community
Water Access N
View Street, Pond
Roof Type Architectural Shingle
Street Surface Black Top
Accessibility 2+ Access Exits, >84\" Garage Door, Doors - Swing In, No Stairs, Grab Bars Mod
Porch Porch(es)
Road Frontage City/County
Attached Garage 2
Total Parking Spaces 8
Garage Y
Building
Story 1
Foundation Block, Slab
Above Ground Finished SqFt 1986
Sewer Public Sewer
Water Public
Architectural Style Ranch/Rambler
Level or Stories 1
Additional Building Above Grade, Below Grade
Structure Type Dry Wall
New Construction N
Schools
School District Indian River
Others
HOA Fee Include All Ground Fee,Ext Bldg Maint,Common Area Maintenance,Lawn Maintenance,Pool(s),Recreation Facility,Snow Removal
Senior Community Yes
Age Restriction 55
Tax ID 135-19.00-69.08-166
Ownership Fee Simple
SqFt Source 1986
Security Features Main Entrance Lock,Smoke Detector,Window Grills
Acceptable Financing Cash, Conventional, FHA, VA
Horse Property N
Listing Terms Cash, Conventional, FHA, VA
Financing Cash,Conventional,FHA,VA
Special Listing Condition Standard

GET MORE INFORMATION





