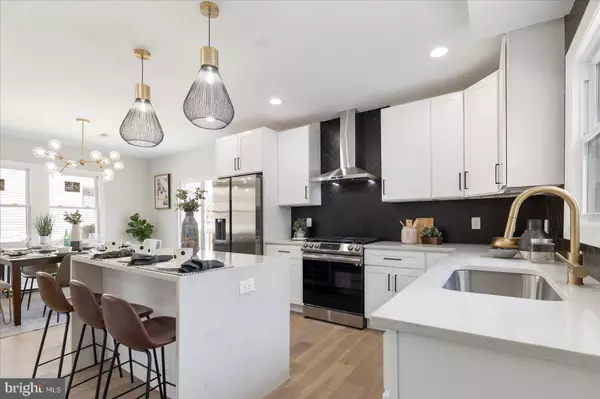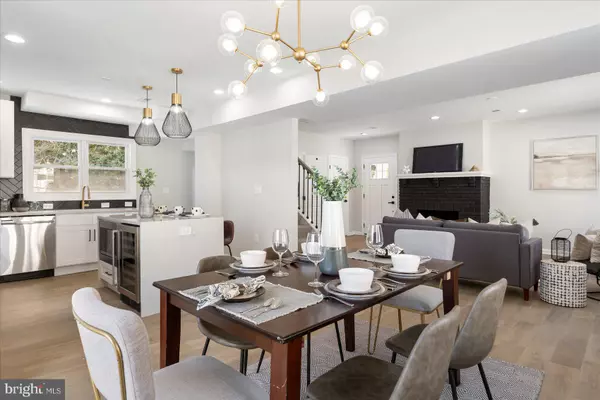For more information regarding the value of a property, please contact us for a free consultation.
1909 CHELSEA RD Baltimore, MD 21216
Want to know what your home might be worth? Contact us for a FREE valuation!

Our team is ready to help you sell your home for the highest possible price ASAP
Key Details
Sold Price $340,000
Property Type Single Family Home
Sub Type Detached
Listing Status Sold
Purchase Type For Sale
Square Footage 2,120 sqft
Price per Sqft $160
Subdivision Fairmont
MLS Listing ID MDBA2084704
Sold Date 07/13/23
Style A-Frame
Bedrooms 3
Full Baths 2
Half Baths 1
HOA Y/N N
Abv Grd Liv Area 1,340
Originating Board BRIGHT
Year Built 1910
Annual Tax Amount $3,186
Tax Year 2022
Lot Size 6,500 Sqft
Acres 0.15
Property Description
*MOTIVAED SELLER* Welcome Home! Conveniently located to major highways, this Fairmont 3BR/2.5BA home has been completely renovated from top to bottom. Nestled in this quiet community 1909 Chelsea greets you with brand new siding including cedar gable accent and covered porch. Enter into an open concept floor plan with a decorative fireplace, wood floors, and modern finishes throughout. The chef-style kitchen accented with black and gold hardware, features detailed backsplash, 42-inch soft close shaker cabinetry, luxurious quartz countertops including a waterfall island alongside upgraded stainless steel appliances to include a french door refrigerator, gas stove with range hood, built in microwave, wine fridge and dishwasher. The dining room full of natural light leads you to the newly constructed deck and large back yard, an entertainer's dream. Upstairs has 3 bedrooms, a full bathroom with double vanity and exquisite tile design. The lower lever is finished offering additional living space, laundry, storage, and a full bathroom with a beautifully tiled walk in shower. The long drive way offers parking for four or more cars, with side entry to home. With NEW Windows, Roof, Siding, Plumbing, Electrical, and HVAC, this newly designed home has left no detail spared! You may qualify for the following grants: CDBC, CCAP, Live Near Your Work, etc! Our preferred lender offers a NO MONEY DOWN, NO MORTGAGE INS Loan. Call to get connected!
Location
State MD
County Baltimore City
Zoning R-3
Rooms
Basement Fully Finished, Interior Access, Sump Pump
Interior
Hot Water Electric
Heating Forced Air
Cooling Central A/C
Fireplaces Number 1
Equipment Built-In Microwave, Dishwasher, Disposal, Energy Efficient Appliances, Oven - Self Cleaning, Oven/Range - Electric, Range Hood, Refrigerator, Six Burner Stove, Stainless Steel Appliances, Washer/Dryer Hookups Only
Appliance Built-In Microwave, Dishwasher, Disposal, Energy Efficient Appliances, Oven - Self Cleaning, Oven/Range - Electric, Range Hood, Refrigerator, Six Burner Stove, Stainless Steel Appliances, Washer/Dryer Hookups Only
Heat Source Natural Gas
Exterior
Exterior Feature Porch(es), Deck(s)
Garage Spaces 4.0
Water Access N
Accessibility 2+ Access Exits, Level Entry - Main
Porch Porch(es), Deck(s)
Total Parking Spaces 4
Garage N
Building
Story 3
Foundation Other
Sewer No Septic Approved
Water Public
Architectural Style A-Frame
Level or Stories 3
Additional Building Above Grade, Below Grade
Structure Type Dry Wall
New Construction N
Schools
School District Baltimore City Public Schools
Others
Senior Community No
Tax ID 0315032880D013
Ownership Fee Simple
SqFt Source Assessor
Acceptable Financing Conventional, Cash, FHA, VA
Listing Terms Conventional, Cash, FHA, VA
Financing Conventional,Cash,FHA,VA
Special Listing Condition Standard
Read Less

Bought with Seth Dailey • Keller Williams Gateway LLC




