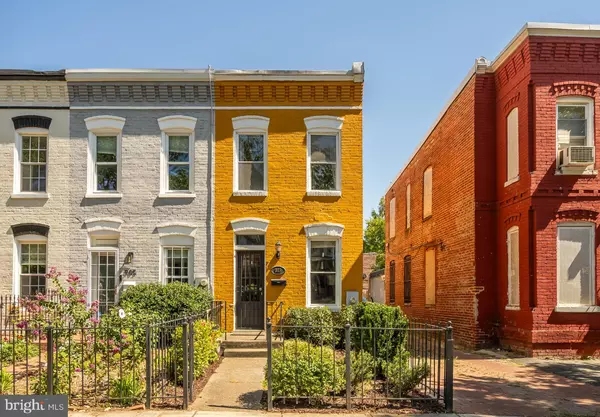For more information regarding the value of a property, please contact us for a free consultation.
903 8TH ST NE Washington, DC 20002
Want to know what your home might be worth? Contact us for a FREE valuation!

Our team is ready to help you sell your home for the highest possible price ASAP
Key Details
Sold Price $940,000
Property Type Townhouse
Sub Type End of Row/Townhouse
Listing Status Sold
Purchase Type For Sale
Square Footage 1,536 sqft
Price per Sqft $611
Subdivision Atlas District
MLS Listing ID DCDC2158658
Sold Date 11/19/24
Style Federal
Bedrooms 3
Full Baths 2
Half Baths 1
HOA Y/N N
Abv Grd Liv Area 1,536
Originating Board BRIGHT
Year Built 1900
Annual Tax Amount $6,055
Tax Year 2023
Lot Size 1,359 Sqft
Acres 0.03
Property Description
Welcome to this beautifully updated home in the heart of the H Street Corridor that has the perfect mix of charm & modern updates!! This spacious home has 3 bedrooms and 2 full baths, and one half bath on the main level, an open concept kitchen/living/dining spaces and, a gated green backyard and dedicated 1 car parking pad with room for outdoor storage!
The main floor is light filled and when you walk in you immediately feel the charm of the exposed brick and hardwood floors. The living room is bright and open to the dining room with a built-in banquette with storage and opens into the kitchen - recently renovated with impeccable taste featuring stainless steel appliances, ample storage, beautiful finishes and stone countertops. In between the kitchen and family room there's a renovated powder room for guests. The bonus family room beyond the kitchen is spacious with tons of room for a large couch, tv, and/or play space! The glass back doors offer light into the home as well as direct access to the back yard, which also makes a perfect flow for grilling, entertainment indoors and out, and easy parking access.
As you go upstairs the hardwood floors and exposed brick continue throughout and you'll see a great skylight that brings even more light into the house. On the second floor, the primary bedroom suite has a brand new bathroom with dual sink vanity, shower with a niche, and soaking tub, as well as space for a king size bed, great closet space, and large windows! Down the hall there are two bedrooms also with nice sized closets, an updated full bathroom, and the washer/dryer linen closet. Laundry is a breeze right near all of the bedrooms upstairs. The house has been so well maintained and updated, including a new HVAC system!
The backyard is perfect with flat green space, it can be used for play or relaxing.. It's perfect for hosting outside and nice for kids and/or pets with the privacy fence. There's ample street parking, but it's great to have 1 dedicated parking spots as well for guests.
The location is ideal, steps to H Street with grocery stores like Whole Foods and Giant, top restaurants, and coffee shops and so close to all the parks, dining, and shops of Capitol Hill and Union Market areas too! Check out the highlights map in the listing. Commuting around town is easy with a Metros at NOMA (less than 1 mi) or Eastern Market (1.1 mi), and accessible to several bus routes. Or if you're headed out of town on the train, you're so close to Union Station and major highways. Welcome Home!
Location
State DC
County Washington
Zoning R
Direction West
Rooms
Other Rooms Living Room, Dining Room, Primary Bedroom, Bedroom 2, Kitchen, Family Room, Laundry, Bathroom 2, Bathroom 3, Primary Bathroom, Half Bath
Interior
Hot Water Natural Gas
Heating Forced Air
Cooling Central A/C
Flooring Hardwood
Fireplace N
Heat Source Natural Gas
Exterior
Garage Spaces 1.0
Water Access N
Accessibility None
Total Parking Spaces 1
Garage N
Building
Story 2
Foundation Other
Sewer Public Sewer
Water Public
Architectural Style Federal
Level or Stories 2
Additional Building Above Grade, Below Grade
New Construction N
Schools
Elementary Schools J.O. Wilson
Middle Schools Stuart-Hobson
High Schools Eastern
School District District Of Columbia Public Schools
Others
Pets Allowed Y
Senior Community No
Tax ID 0910//0800
Ownership Fee Simple
SqFt Source Assessor
Acceptable Financing Cash, Conventional, FHA, VA
Listing Terms Cash, Conventional, FHA, VA
Financing Cash,Conventional,FHA,VA
Special Listing Condition Standard
Pets Allowed No Pet Restrictions
Read Less

Bought with Marian Marsten Rosaaen • Compass




