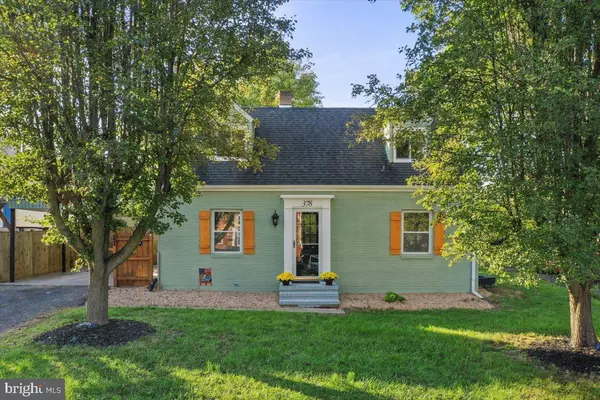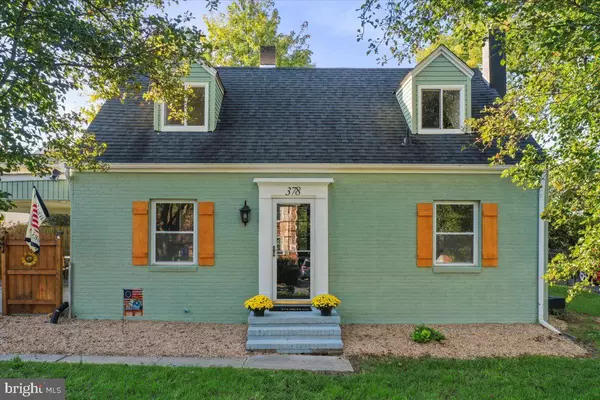For more information regarding the value of a property, please contact us for a free consultation.
378 W 11TH ST Front Royal, VA 22630
Want to know what your home might be worth? Contact us for a FREE valuation!

Our team is ready to help you sell your home for the highest possible price ASAP
Key Details
Sold Price $345,000
Property Type Single Family Home
Sub Type Detached
Listing Status Sold
Purchase Type For Sale
Square Footage 1,320 sqft
Price per Sqft $261
Subdivision Woodside
MLS Listing ID VAWR2009276
Sold Date 12/13/24
Style Cape Cod
Bedrooms 3
Full Baths 2
HOA Y/N N
Abv Grd Liv Area 1,320
Originating Board BRIGHT
Year Built 1950
Annual Tax Amount $1,004
Tax Year 2022
Lot Size 5,968 Sqft
Acres 0.14
Property Description
NEW LOWER PRICE! Beautiful cape cod style home recently updated offering a great commuter location! Freshly painted throughout and move in ready! You will love all the charm this home has to offer. Modern updates with the charm of yesteryear! 3 BR, 2 BA with a full unfinished basement and carport! Main level boasts beautiful hardwood floors, spacious living room with a gorgeous staircase! wait until you see the shiplap!! Just imagine the christmas decorations on that staircase! Kitchen has been updated with new shaker style cabinets, stainless steel appliances, butcher block counter tops and a live edge bar! Walk in from the carport right into your kitchen for easy access when carrying in those groceries! 2 spacious bedrooms and an adorable bathroom completes the main level. The bathroom has been updated with gorgeous tile, new flooring and vanity! Wait until you see the upper level! It is the owners suite! Spacious bedroom with a large closet, owners bath boasts the laundry for easy access, a beautiful tiled shower, a double bowl vanity and new flooring and some gorgeous shiplap!! You have a full unfinished basement to finish to your liking or a great place for storage! There is plenty of natural light throughout the home. Roof is 5 years old, new mini split system on upper level, new windows and so much more! Plenty of back yard for your kiddos or your pets and a large storage barn too! The carport offers space for entertaining or parking your car! This home is too adorable and is a MUST SEE!
Location
State VA
County Warren
Zoning R3
Rooms
Other Rooms Living Room, Primary Bedroom, Bedroom 2, Bedroom 3, Kitchen, Laundry, Bathroom 1, Primary Bathroom
Basement Full, Interior Access, Outside Entrance, Side Entrance, Unfinished, Walkout Stairs
Main Level Bedrooms 2
Interior
Interior Features Bathroom - Tub Shower, Bathroom - Walk-In Shower, Carpet, Entry Level Bedroom, Recessed Lighting, Upgraded Countertops, Walk-in Closet(s), Wood Floors
Hot Water Electric
Heating Heat Pump(s), Other
Cooling Central A/C, Ductless/Mini-Split
Equipment Built-In Microwave, Dishwasher, Icemaker, Refrigerator, Stove, Water Heater
Fireplace N
Window Features Vinyl Clad,Double Pane,Double Hung
Appliance Built-In Microwave, Dishwasher, Icemaker, Refrigerator, Stove, Water Heater
Heat Source Oil, Electric
Laundry Upper Floor, Hookup
Exterior
Garage Spaces 3.0
Utilities Available Cable TV Available
Water Access N
Accessibility None
Total Parking Spaces 3
Garage N
Building
Story 3
Foundation Block
Sewer Public Sewer
Water Public
Architectural Style Cape Cod
Level or Stories 3
Additional Building Above Grade, Below Grade
New Construction N
Schools
School District Warren County Public Schools
Others
Senior Community No
Tax ID 20A5 1 A 32
Ownership Fee Simple
SqFt Source Assessor
Acceptable Financing Cash, Conventional, FHA, Rural Development, USDA, VA, VHDA
Listing Terms Cash, Conventional, FHA, Rural Development, USDA, VA, VHDA
Financing Cash,Conventional,FHA,Rural Development,USDA,VA,VHDA
Special Listing Condition Standard
Read Less

Bought with Taylor Jean Baker • EXP Realty, LLC




