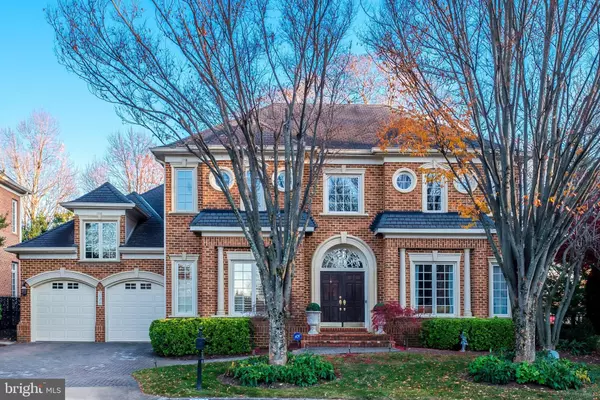For more information regarding the value of a property, please contact us for a free consultation.
7422 OLD MAPLE SQ Mclean, VA 22102
Want to know what your home might be worth? Contact us for a FREE valuation!

Our team is ready to help you sell your home for the highest possible price ASAP
Key Details
Sold Price $2,100,000
Property Type Single Family Home
Sub Type Detached
Listing Status Sold
Purchase Type For Sale
Square Footage 6,546 sqft
Price per Sqft $320
Subdivision Maplewood
MLS Listing ID VAFX2213574
Sold Date 01/10/25
Style Colonial
Bedrooms 5
Full Baths 5
Half Baths 1
HOA Fees $425/mo
HOA Y/N Y
Abv Grd Liv Area 4,796
Originating Board BRIGHT
Year Built 1998
Annual Tax Amount $21,904
Tax Year 2024
Lot Size 7,835 Sqft
Acres 0.18
Property Description
Welcome to 7422 Old Maple Square, a private gated enclave of timeless brick homes, perfectly situated inside the Beltway and close to premier shopping, top-rated schools, and scenic parks. This beautifully updated home boasts one of the most sought-after floor plans in the community, combining elegance and functionality. Step into the grand two-story foyer leading into the spacious and light filled interior. With five bedrooms, 5.5 baths, and soaring ceilings, this home offers both luxury and comfort. The main level features a highly desirable first-floor owner's suite, ensuring convenience and privacy. The open floor plan flows seamlessly to a newly built walkout deck, perfect for relaxing or entertaining. Upstairs, you'll find three additional bedrooms and two baths, ideal for family or guests. The lower level is a versatile space, functioning as an independent suite with a bedroom, full bath, kitchen, and direct access to the rear yard. Completing this exceptional home is a two-car garage and thoughtful updates throughout. Just minutes to Tysons, 495 and I-66. This lovely neighborhood fosters a warm sense of community and the HOA takes care of everything to make life easier.
Location
State VA
County Fairfax
Zoning 303
Rooms
Basement Full
Main Level Bedrooms 1
Interior
Interior Features Dining Area, Kitchen - Eat-In, Floor Plan - Open
Hot Water Natural Gas
Heating Forced Air
Cooling Central A/C
Fireplaces Number 2
Fireplace Y
Heat Source Natural Gas
Exterior
Parking Features Garage - Front Entry, Garage Door Opener
Garage Spaces 2.0
Water Access N
Accessibility Other
Attached Garage 2
Total Parking Spaces 2
Garage Y
Building
Story 3
Foundation Block
Sewer Public Sewer
Water Public
Architectural Style Colonial
Level or Stories 3
Additional Building Above Grade, Below Grade
New Construction N
Schools
Elementary Schools Churchill Road
Middle Schools Cooper
High Schools Langley
School District Fairfax County Public Schools
Others
Senior Community No
Tax ID 0301 29 0006
Ownership Fee Simple
SqFt Source Assessor
Special Listing Condition Standard
Read Less

Bought with Jin H Han • Pearson Smith Realty LLC




